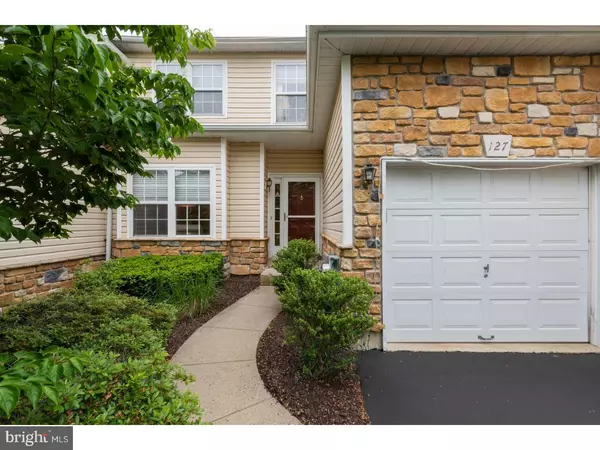For more information regarding the value of a property, please contact us for a free consultation.
127 GLENEAGLES DR Blue Bell, PA 19422
Want to know what your home might be worth? Contact us for a FREE valuation!

Our team is ready to help you sell your home for the highest possible price ASAP
Key Details
Sold Price $416,000
Property Type Townhouse
Sub Type Interior Row/Townhouse
Listing Status Sold
Purchase Type For Sale
Square Footage 2,311 sqft
Price per Sqft $180
Subdivision Creekside At Blue Bell
MLS Listing ID 1001744722
Sold Date 08/17/18
Style Colonial
Bedrooms 3
Full Baths 2
Half Baths 1
HOA Fees $337/mo
HOA Y/N Y
Abv Grd Liv Area 2,311
Originating Board TREND
Year Built 1996
Annual Tax Amount $5,372
Tax Year 2018
Lot Size 2,314 Sqft
Acres 0.05
Lot Dimensions 28X83
Property Description
Welcome to 127 Gleneagles Drive, a gorgeous 3 bedroom 2.5 bath Gweynedd model town house with spectacular views of the 8th fairway in desirable Blue Bell Country Club. Enter the home into the foyer with gleaming hardwood floors that leads to the formal dining room. Spend the colder months sitting fireside in the spacious family room. Amazing updated kitchen features granite countertops, tumbled marble backsplash, stainless appliances, recessed lights, and large eating area. Exit through the french doors to the back deck with golf course view and a large backyard, the perfect place to entertain and enjoy sunny days. Upper level master bedroom offers walk-in closets, sitting room area and a spa-like en-suite with whirlpool tub and shower stall. A nice-sized 2nd bedroom, full bath, and the laundry room can also be found on this level. The third floor features the spacious 3rd bedroom with skylights and spacious walk-in closet. Professionally finished basement provides additional living space with beautiful wainscoting, chair rail, and track lighting. A wine cellar with Whisper Cool System rounds off this exceptional townhome. This townhome is located only two short blocks from the driving range and BBCCA Recreation Area which features an Olympic size swimming pool, tennis courts, basketball court, clubhouse and more. The BBCCA Recreation Area is available to residents at no extra fee. Terrific location with easy access to shopping, restaurants, and major roadways. Do not miss out on this opportunity!
Location
State PA
County Montgomery
Area Whitpain Twp (10666)
Zoning R6GC
Rooms
Other Rooms Living Room, Dining Room, Primary Bedroom, Bedroom 2, Kitchen, Family Room, Bedroom 1, Other
Basement Full, Fully Finished
Interior
Interior Features Primary Bath(s), Skylight(s), Stall Shower, Dining Area
Hot Water Natural Gas
Heating Gas, Forced Air
Cooling Central A/C
Flooring Wood, Fully Carpeted, Tile/Brick
Fireplaces Number 1
Fireplaces Type Gas/Propane
Equipment Built-In Range, Dishwasher, Disposal, Built-In Microwave
Fireplace Y
Appliance Built-In Range, Dishwasher, Disposal, Built-In Microwave
Heat Source Natural Gas
Laundry Upper Floor
Exterior
Exterior Feature Deck(s)
Parking Features Inside Access
Garage Spaces 4.0
Utilities Available Cable TV
Amenities Available Swimming Pool, Tennis Courts
Water Access N
View Golf Course
Roof Type Pitched,Shingle
Accessibility None
Porch Deck(s)
Attached Garage 1
Total Parking Spaces 4
Garage Y
Building
Lot Description Level
Story 2
Foundation Concrete Perimeter
Sewer Public Sewer
Water Public
Architectural Style Colonial
Level or Stories 2
Additional Building Above Grade
New Construction N
Schools
Middle Schools Wissahickon
High Schools Wissahickon Senior
School District Wissahickon
Others
HOA Fee Include Pool(s),Common Area Maintenance,Ext Bldg Maint,Lawn Maintenance,Snow Removal,Trash
Senior Community No
Tax ID 66-00-02119-541
Ownership Fee Simple
Acceptable Financing Conventional, VA, FHA 203(b)
Listing Terms Conventional, VA, FHA 203(b)
Financing Conventional,VA,FHA 203(b)
Read Less

Bought with Jennifer Bowden • Keller Williams Real Estate-Blue Bell



