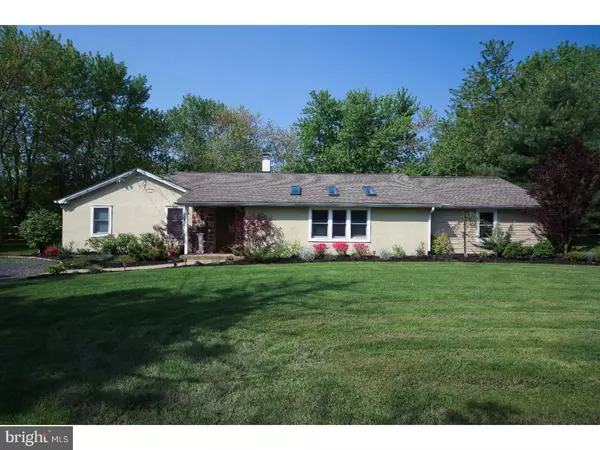For more information regarding the value of a property, please contact us for a free consultation.
5744 OLD DURHAM RD Pipersville, PA 18947
Want to know what your home might be worth? Contact us for a FREE valuation!

Our team is ready to help you sell your home for the highest possible price ASAP
Key Details
Sold Price $374,000
Property Type Single Family Home
Sub Type Detached
Listing Status Sold
Purchase Type For Sale
Square Footage 1,840 sqft
Price per Sqft $203
Subdivision None Available
MLS Listing ID 1001489938
Sold Date 08/16/18
Style Ranch/Rambler
Bedrooms 3
Full Baths 2
HOA Y/N N
Abv Grd Liv Area 1,840
Originating Board TREND
Year Built 1950
Annual Tax Amount $2,747
Tax Year 2018
Lot Size 0.459 Acres
Acres 0.46
Lot Dimensions 100X200
Property Description
** Back on the market because buyer's home sale fell through - No inspections done ** Get ready to call this tranquil 3 bedroom 2 bathroom ranch your new home! Stunning stonework greets you right as you walk into the foyer and hardwood flooring flows throughout the rest of the home! The large living room features a wood stove surrounded by stonework recessed lighting and plenty of natural lighting comes through the wall of windows and skylights. The living room leads into the breakfast room with spacious granite kitchen and matching stainless steal appliances, plenty of cabinets and countertops, eat at countertop, tile floor and backsplash, and multiple skylights. There are two bedrooms on the right side of the home with ample closet space. A large full bath to the left of the breakfast area features a tiled shower, linen closet, washer/dryer and tile flooring. On the other end of the home is the master bedroom with a full bath attached with a shower. Back outside off the kitchen is access to the backyard and patio with a pergola which is great for entertaining! Some other great features of this property are the views of surrounding fields with horses and donkeys, as well as a detached one car garage which is perfect to create a storage or work space of your own! Don't miss out on seeing this home. Call and make your appointment today!
Location
State PA
County Bucks
Area Plumstead Twp (10134)
Zoning R1
Rooms
Other Rooms Living Room, Dining Room, Primary Bedroom, Bedroom 2, Kitchen, Bedroom 1, Attic
Interior
Interior Features Primary Bath(s), Kitchen - Island, Butlers Pantry, Skylight(s), Ceiling Fan(s), Attic/House Fan, Wood Stove, Water Treat System, Breakfast Area
Hot Water Electric
Heating Electric, Heat Pump - Electric BackUp, Baseboard
Cooling Central A/C
Flooring Wood, Tile/Brick, Stone
Fireplaces Type Stone
Equipment Oven - Self Cleaning, Dishwasher
Fireplace N
Appliance Oven - Self Cleaning, Dishwasher
Heat Source Electric
Laundry Main Floor
Exterior
Exterior Feature Patio(s)
Garage Spaces 4.0
Fence Other
Utilities Available Cable TV
Water Access N
Accessibility None
Porch Patio(s)
Total Parking Spaces 4
Garage Y
Building
Lot Description Level, Front Yard, Rear Yard, SideYard(s)
Story 1
Sewer Public Sewer
Water Well
Architectural Style Ranch/Rambler
Level or Stories 1
Additional Building Above Grade
Structure Type Cathedral Ceilings,9'+ Ceilings
New Construction N
Schools
Elementary Schools Groveland
Middle Schools Tohickon
High Schools Central Bucks High School East
School District Central Bucks
Others
Senior Community No
Tax ID 34-004-099
Ownership Fee Simple
Read Less

Bought with John J Meulstee • Realty ONE Group Legacy



