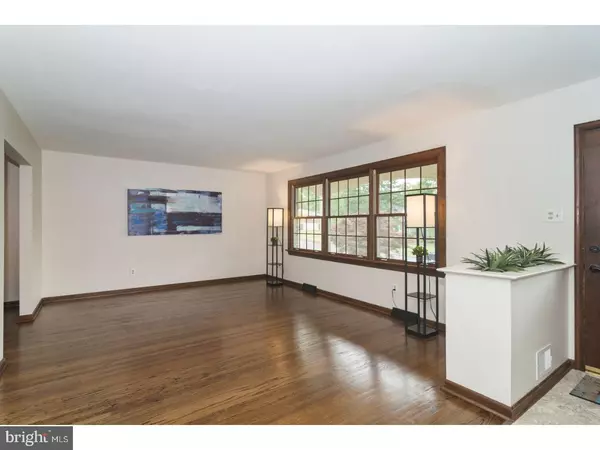For more information regarding the value of a property, please contact us for a free consultation.
1750 MEADOW GLEN DR Lansdale, PA 19446
Want to know what your home might be worth? Contact us for a FREE valuation!

Our team is ready to help you sell your home for the highest possible price ASAP
Key Details
Sold Price $427,121
Property Type Single Family Home
Sub Type Detached
Listing Status Sold
Purchase Type For Sale
Square Footage 3,293 sqft
Price per Sqft $129
Subdivision None Available
MLS Listing ID 1001734840
Sold Date 08/15/18
Style Traditional,Split Level
Bedrooms 4
Full Baths 2
Half Baths 1
HOA Y/N N
Abv Grd Liv Area 3,293
Originating Board TREND
Year Built 1971
Annual Tax Amount $6,328
Tax Year 2018
Lot Size 0.713 Acres
Acres 0.71
Lot Dimensions 125
Property Description
Lovely home in lovely neighborhood!!! This move in ready home includes many recent upgrades. New roof installed in Dec. 2017. New heater and Central Air Conditioning added in 2017. All new carpet installed, just prior to listing the home for sale, on the bedroom level. Hardwood floors throughout. Living room and dining room floors are newly refinished and stained to a gleaming dark walnut finish. The Atrium door from the dining room leads to a spectacular sun room featuring a vaulted, beamed ceiling with lighted ceiling fan and surrounding full size doors with magnificent views of attractively fenced in-ground pool and manicured tree lined backyard. The in-ground pool and spa were installed by the current owners, and is not original to the house. The pool has also had $15,000 of recent upgrades, including a new pump and heater in 2015 and all new coping in 2012. Kitchen inclusions are a dishwasher, disposal, stainless steel gas stove, built in microwave, and side by side stainless steel refrigerator. A large deep bowl sink, lots of cabinets and counter space plus an eat in area make this a warm welcoming gathering spot. The top level continues the large room theme with three bedrooms of ample size with large closets and overhead lights. Linen closet and whole house fan in hallway complete this level. The ground floor level has large family room with brick fireplace and slate hearth, sliding doors to newer, custom paver patio which connects to the deck. $40,000 of exterior upgrades including front and back paver walkways and deck were newly installed in 2014 and 2015. Off of the family room is office/study/playroom with closet. Also on this level is a very large laundry/mudroom with abundant cabinet and counter space plus powder room. Attached is the entrance to the side entry, oversize two car/two door garage. Do not miss the full basement. There are lots of possibilities here!! On the exterior, in addition to the decks, patio and in-ground heated pool with spa, there is a large shed with a garage size door. North Penn School District. Close to shopping, services and 1.5 miles to Lansdale/Kulpsville exit on Route 476
Location
State PA
County Montgomery
Area Towamencin Twp (10653)
Zoning R175
Rooms
Other Rooms Living Room, Dining Room, Primary Bedroom, Bedroom 2, Bedroom 3, Kitchen, Family Room, Bedroom 1, Laundry, Other
Basement Partial, Unfinished
Interior
Interior Features Primary Bath(s), Ceiling Fan(s), Exposed Beams, Stall Shower, Kitchen - Eat-In
Hot Water Propane
Heating Gas, Propane, Forced Air
Cooling Central A/C
Flooring Wood, Fully Carpeted, Vinyl, Tile/Brick
Fireplaces Number 1
Fireplaces Type Gas/Propane
Equipment Oven - Self Cleaning, Dishwasher, Disposal, Built-In Microwave
Fireplace Y
Appliance Oven - Self Cleaning, Dishwasher, Disposal, Built-In Microwave
Heat Source Natural Gas, Bottled Gas/Propane
Laundry Lower Floor
Exterior
Exterior Feature Deck(s), Patio(s), Porch(es)
Parking Features Inside Access, Garage Door Opener
Garage Spaces 4.0
Pool In Ground
Utilities Available Cable TV
Water Access N
Accessibility None
Porch Deck(s), Patio(s), Porch(es)
Total Parking Spaces 4
Garage Y
Building
Lot Description Front Yard, Rear Yard, SideYard(s)
Story Other
Sewer Public Sewer
Water Public
Architectural Style Traditional, Split Level
Level or Stories Other
Additional Building Above Grade
Structure Type Cathedral Ceilings
New Construction N
Schools
Elementary Schools Gwynedd Square
Middle Schools Penndale
High Schools North Penn Senior
School District North Penn
Others
Senior Community No
Tax ID 53-00-04880-008
Ownership Fee Simple
Acceptable Financing Conventional, VA, FHA 203(b)
Listing Terms Conventional, VA, FHA 203(b)
Financing Conventional,VA,FHA 203(b)
Read Less

Bought with Michele A Lupinacci-Sparacino • Coldwell Banker Realty



