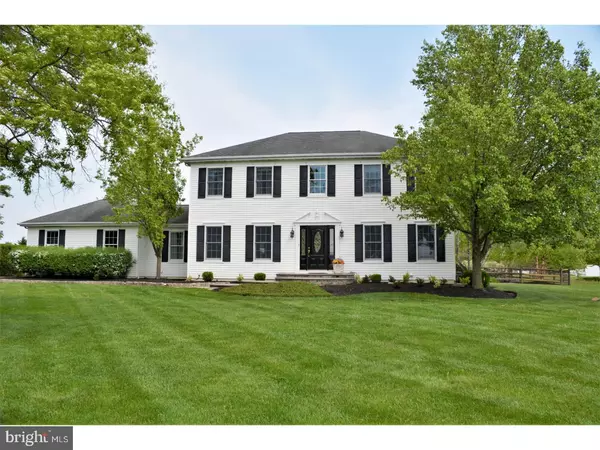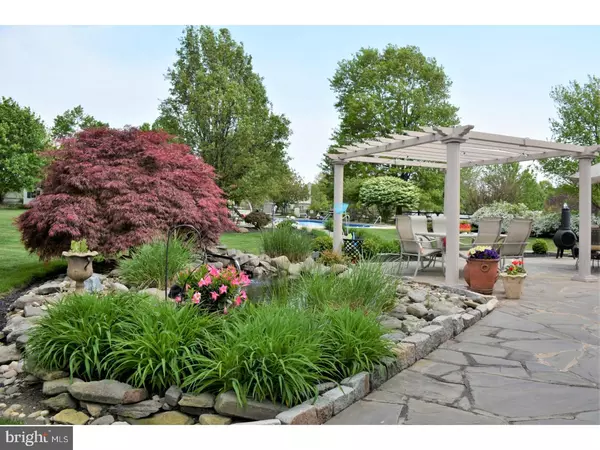For more information regarding the value of a property, please contact us for a free consultation.
210 YORKTOWN DR Mullica Hill, NJ 08062
Want to know what your home might be worth? Contact us for a FREE valuation!

Our team is ready to help you sell your home for the highest possible price ASAP
Key Details
Sold Price $455,000
Property Type Single Family Home
Sub Type Detached
Listing Status Sold
Purchase Type For Sale
Square Footage 2,897 sqft
Price per Sqft $157
Subdivision Cherry Lawn
MLS Listing ID 1000911646
Sold Date 08/15/18
Style Colonial
Bedrooms 4
Full Baths 2
Half Baths 2
HOA Fees $10/ann
HOA Y/N Y
Abv Grd Liv Area 2,897
Originating Board TREND
Year Built 1996
Annual Tax Amount $11,896
Tax Year 2017
Lot Size 1.000 Acres
Acres 1.0
Lot Dimensions 145X300
Property Description
Stunning 4 Bedroom 4 bath Colonial located in the desirable Cherry Lawn neighborhood. Beautiful new Chefs Kitchen with glass front cabinet doors, quartz counter tops, large island, coffee bar, cast iron farm sink, stainless appliances, stainless range hood with baker"s rack and so much more in this gorgeous kitchen. New hardwood floors throughout first level with upgraded extended baseboards. The Master retreat has a tray ceiling, walk in closet, and an en suite bath with soaking tub. Entire house professionally painted, and majority of the carpet is new. Huge 1200 SF recreation room with oak wet bar, office, new carpet and a half bath. The back patio and yard is breathtaking. Take a dip your in-ground pool, sip a cool drink on the patio, under the pergola listening to the babbling water of the koi pond. Enjoy the 1 acre, private, fenced, professionally landscaped yard with lush seasonal blooms. The designated fenced rear garden is just waiting for your green thumb. HVAC new in 2014, Water Heater new in 2015. With the over 2800 builder"s SF, and the 1200 SF in the finished lower level there is over 4000 total square feet of living space to enjoy. All of this in the sought-after Clearview School District. This is the one, welcome home!
Location
State NJ
County Gloucester
Area Harrison Twp (20808)
Zoning R1
Rooms
Other Rooms Living Room, Dining Room, Primary Bedroom, Bedroom 2, Bedroom 3, Kitchen, Family Room, Bedroom 1, Laundry, Other
Basement Full, Fully Finished
Interior
Interior Features Kitchen - Island, Dining Area
Hot Water Natural Gas
Heating Gas, Forced Air
Cooling Central A/C
Flooring Wood, Fully Carpeted, Tile/Brick
Fireplaces Number 1
Equipment Built-In Range, Dishwasher, Built-In Microwave
Fireplace Y
Appliance Built-In Range, Dishwasher, Built-In Microwave
Heat Source Natural Gas
Laundry Main Floor
Exterior
Exterior Feature Patio(s)
Parking Features Garage Door Opener
Garage Spaces 2.0
Fence Other
Pool In Ground
Water Access N
Accessibility None
Porch Patio(s)
Attached Garage 2
Total Parking Spaces 2
Garage Y
Building
Story 2
Sewer On Site Septic
Water Public
Architectural Style Colonial
Level or Stories 2
Additional Building Above Grade
New Construction N
Schools
Middle Schools Clearview Regional
School District Clearview Regional Schools
Others
Senior Community No
Tax ID 08-00045 12-00015
Ownership Fee Simple
Read Less

Bought with Kathleen M Morra • Weichert Realtors - Moorestown



