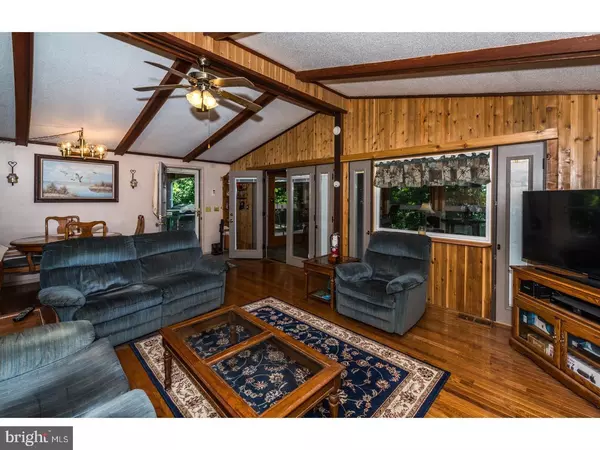For more information regarding the value of a property, please contact us for a free consultation.
210 HILLCREST RD Pequea, PA 17565
Want to know what your home might be worth? Contact us for a FREE valuation!

Our team is ready to help you sell your home for the highest possible price ASAP
Key Details
Sold Price $310,000
Property Type Single Family Home
Sub Type Detached
Listing Status Sold
Purchase Type For Sale
Square Footage 1,600 sqft
Price per Sqft $193
Subdivision Conestoga Township
MLS Listing ID 1002244464
Sold Date 08/15/18
Style Ranch/Rambler
Bedrooms 3
Full Baths 1
Half Baths 1
HOA Y/N N
Abv Grd Liv Area 1,600
Originating Board BRIGHT
Year Built 1979
Annual Tax Amount $4,924
Tax Year 2018
Lot Size 25.100 Acres
Acres 25.1
Property Description
This property is an outdoorsman's dream! Hunt for deer, turkey & wild game or practice archery & skeet shooting. There are trails for four-wheeling & biking. Enjoy fishing or boating from the public ramp 1/4 mile away. Relax in your own private retreat & take in the spectacular views of the river from the deck or from the custom four-seasons room. Entertaining is easy by the in-ground pool featuring a pool house & wet bar! Land can be subdivided. Home sits 1/2 mile off hard road for privacy. Kitchen island, baker's rack & microwave shelf are excluded from sale.
Location
State PA
County Lancaster
Area Conestoga Twp (10512)
Zoning CONSV
Rooms
Basement Full
Main Level Bedrooms 3
Interior
Interior Features Ceiling Fan(s), Skylight(s)
Hot Water Natural Gas
Heating Propane, Wood Burn Stove
Cooling Central A/C
Flooring Carpet, Tile/Brick, Vinyl, Wood
Fireplaces Number 1
Equipment Dishwasher
Fireplace Y
Window Features Energy Efficient
Appliance Dishwasher
Heat Source Bottled Gas/Propane, Wood
Laundry Basement
Exterior
Exterior Feature Deck(s)
Garage Spaces 3.0
Pool In Ground
Water Access N
Roof Type Shingle
Accessibility None
Porch Deck(s)
Total Parking Spaces 3
Garage N
Building
Lot Description Sloping, Subdivision Possible, Trees/Wooded
Story 1
Sewer On Site Septic
Water Well
Architectural Style Ranch/Rambler
Level or Stories 1
Additional Building Above Grade, Below Grade
New Construction N
Schools
School District Penn Manor
Others
Senior Community No
Tax ID 120-70098-0-0000
Ownership Fee Simple
SqFt Source Assessor
Acceptable Financing Cash, Conventional
Listing Terms Cash, Conventional
Financing Cash,Conventional
Special Listing Condition Standard
Read Less

Bought with James Englert Jr • Coldwell Banker Realty



