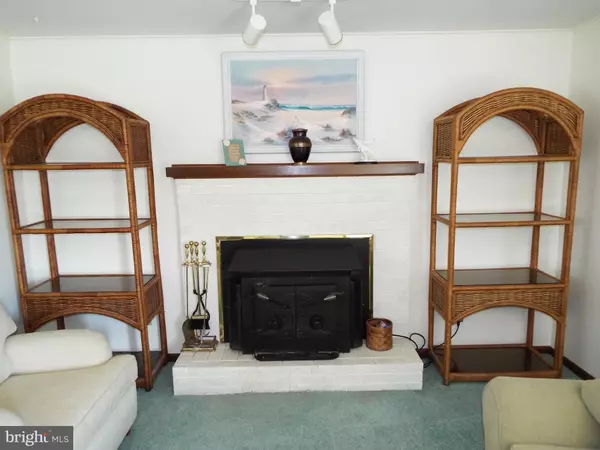For more information regarding the value of a property, please contact us for a free consultation.
37778 SALTY WAY W Selbyville, DE 19975
Want to know what your home might be worth? Contact us for a FREE valuation!

Our team is ready to help you sell your home for the highest possible price ASAP
Key Details
Sold Price $405,000
Property Type Single Family Home
Sub Type Detached
Listing Status Sold
Purchase Type For Sale
Square Footage 1,696 sqft
Price per Sqft $238
Subdivision Keen-Wik West
MLS Listing ID 1001874256
Sold Date 08/15/18
Style Ranch/Rambler
Bedrooms 3
Full Baths 2
HOA Y/N N
Abv Grd Liv Area 1,696
Originating Board BRIGHT
Year Built 1982
Annual Tax Amount $869
Tax Year 2017
Lot Size 10,123 Sqft
Acres 0.23
Property Description
Bring your boat and dock it at your back door! Waterfront home in West Fenwick perfect for year round living or your special weekend retreat. Great floor plan offers living room, family room, sunroom and large deck. 1 car garage and shed provide plenty of storage for your beach & water toys. Convenient location offer nearby shopping, golf and dining. Easy boat ride to Assawoman Bay and Ocean City Inlet.
Location
State DE
County Sussex
Area Baltimore Hundred (31001)
Zoning L
Rooms
Main Level Bedrooms 3
Interior
Interior Features Ceiling Fan(s), Combination Kitchen/Dining, Primary Bath(s), Window Treatments
Heating Electric
Cooling Central A/C
Flooring Carpet
Fireplaces Number 1
Equipment Dishwasher, Dryer, Icemaker, Oven/Range - Electric, Refrigerator, Washer, Water Heater
Furnishings No
Fireplace Y
Appliance Dishwasher, Dryer, Icemaker, Oven/Range - Electric, Refrigerator, Washer, Water Heater
Heat Source None
Exterior
Parking Features Additional Storage Area
Garage Spaces 1.0
Water Access Y
View Canal
Roof Type Architectural Shingle
Accessibility None
Attached Garage 1
Total Parking Spaces 1
Garage Y
Building
Story 1
Sewer Public Sewer
Water Public
Architectural Style Ranch/Rambler
Level or Stories 1
Additional Building Above Grade, Below Grade
Structure Type Dry Wall
New Construction N
Schools
Elementary Schools Phillip C. Showell
Middle Schools Selbyville
High Schools Sussex Central
School District Indian River
Others
Senior Community No
Tax ID 533-19.07-25.00
Ownership Fee Simple
SqFt Source Estimated
Acceptable Financing Cash, Conventional
Listing Terms Cash, Conventional
Financing Cash,Conventional
Special Listing Condition Standard
Read Less

Bought with KIM S HOOK • RE/MAX Coastal
GET MORE INFORMATION




