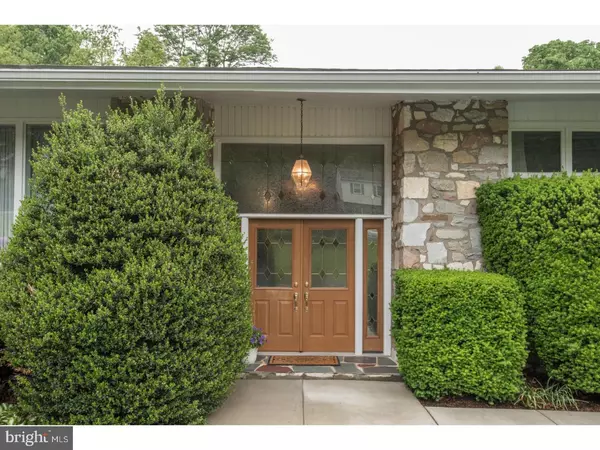For more information regarding the value of a property, please contact us for a free consultation.
308 SAYBROOK RD Villanova, PA 19085
Want to know what your home might be worth? Contact us for a FREE valuation!

Our team is ready to help you sell your home for the highest possible price ASAP
Key Details
Sold Price $590,000
Property Type Single Family Home
Sub Type Detached
Listing Status Sold
Purchase Type For Sale
Square Footage 3,000 sqft
Price per Sqft $196
Subdivision None Available
MLS Listing ID 1000162084
Sold Date 08/10/18
Style Contemporary,Bi-level
Bedrooms 4
Full Baths 3
Half Baths 1
HOA Y/N N
Abv Grd Liv Area 3,000
Originating Board TREND
Year Built 1969
Annual Tax Amount $10,048
Tax Year 2018
Lot Size 0.723 Acres
Acres 0.72
Lot Dimensions 140
Property Description
Welcome to 308 Saybrook Road, a fantastic stone home with circular driveway on a fabulous lot in Villanova. Enter this magnificent home via the striking marble entrance hall with double height ceiling. The sun filled formal living room flows into the gracious formal dining room with sliders to the expansive deck extending the full length of the house. The wonderful eat-in kitchen features beautiful custom cabinetry, a deep pantry with custom organizers, a breakfast bar, pendant lighting, gleaming Corian countertops offering tremendous prep space, tile flooring and sliding glass doors with magnificent views of the rear grounds. Adjacent to the kitchen is the lovely family room highlighted by another set of sliders and a gorgeous floor to ceiling, gas powered stone fireplace. The main level is also home to the spacious master suite with more sliders, a private bath and double closets. Two additional bedrooms and a full hall bath complete the main level of this very special home. The lower level boasts a huge family room with a stunning full wall raised-hearth stone fireplace, a cool bar area and sliders to the huge patio. An exterior powder room off the patio accommodates guests using the sparkling, heated in-ground pool. Back inside, a spacious bonus room offers endless possibilities as a workout area, playroom, or living area for an in-law/au pair suite. The adjacent fourth bedroom features a private doorway to the side driveway, ideally positioned for an in-law/au pair suite. A huge cedar closet is located at the rear of the heater room. A full bath and a laundry room with kitchenette provides even more storage space. Out back you'll find a terrific fenced yard with plenty of room to play. Enjoy the outstanding views of the tranquil grounds and glistening heated pool from the oversized deck or patio. The perfect set up for outdoor dining, grilling, entertaining or just relaxing. The circular driveway offers tremendous parking and easy access. A terrific neighborhood, gorgeous views both inside and out, tremendous storage space, an outdoor storage shed around the left side of the home, newer Anderson sliders, tons of closet space and so much more all combine to make this a wonderful place to call home. Newer roof (4 years) & exterior paint (2 years). Located in the award winning Lower Merion School District. Close to the shops, restaurants and trains of the Main Line and downtown Wayne. A fantastic home in a great location. This is it. Welcome home!
Location
State PA
County Montgomery
Area Lower Merion Twp (10640)
Zoning R1
Direction South
Rooms
Other Rooms Living Room, Dining Room, Primary Bedroom, Bedroom 2, Bedroom 3, Kitchen, Family Room, Bedroom 1, In-Law/auPair/Suite, Other
Basement Full, Outside Entrance, Fully Finished
Interior
Interior Features Primary Bath(s), Kitchen - Island, Butlers Pantry, 2nd Kitchen, Wet/Dry Bar, Stall Shower, Kitchen - Eat-In
Hot Water Natural Gas
Heating Gas, Electric, Forced Air, Baseboard
Cooling Central A/C
Flooring Fully Carpeted, Tile/Brick, Marble
Fireplaces Number 2
Fireplaces Type Stone, Gas/Propane
Equipment Cooktop, Oven - Wall, Dishwasher, Built-In Microwave
Fireplace Y
Appliance Cooktop, Oven - Wall, Dishwasher, Built-In Microwave
Heat Source Natural Gas, Electric
Laundry Lower Floor
Exterior
Exterior Feature Deck(s), Patio(s), Balcony
Garage Spaces 3.0
Fence Other
Pool In Ground
Utilities Available Cable TV
Water Access N
Roof Type Shingle
Accessibility None
Porch Deck(s), Patio(s), Balcony
Total Parking Spaces 3
Garage N
Building
Lot Description Level, Open, Front Yard, Rear Yard, SideYard(s)
Sewer Public Sewer
Water Public
Architectural Style Contemporary, Bi-level
Additional Building Above Grade, Shed
New Construction N
Schools
Elementary Schools Gladwyne
Middle Schools Welsh Valley
High Schools Harriton Senior
School District Lower Merion
Others
Senior Community No
Tax ID 40-00-53688-002
Ownership Fee Simple
Security Features Security System
Read Less

Bought with Jonilda Barxha • High Lite Realty LLC



