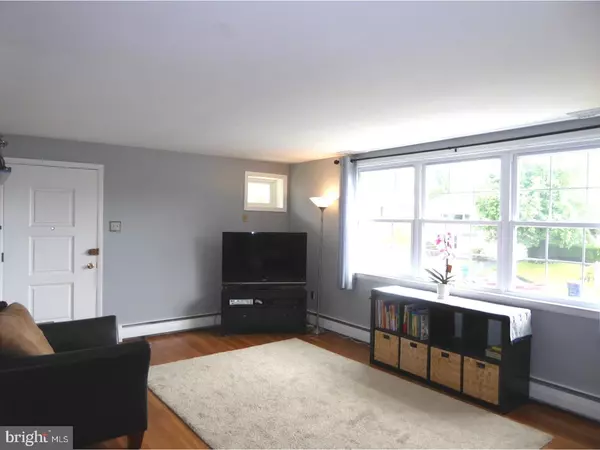For more information regarding the value of a property, please contact us for a free consultation.
115 OAKLAND AVE Lansdale, PA 19446
Want to know what your home might be worth? Contact us for a FREE valuation!

Our team is ready to help you sell your home for the highest possible price ASAP
Key Details
Sold Price $230,000
Property Type Single Family Home
Sub Type Twin/Semi-Detached
Listing Status Sold
Purchase Type For Sale
Square Footage 1,176 sqft
Price per Sqft $195
Subdivision None Available
MLS Listing ID 1001902304
Sold Date 07/30/18
Style Traditional,Raised Ranch/Rambler
Bedrooms 3
Full Baths 1
Half Baths 1
HOA Y/N N
Abv Grd Liv Area 1,176
Originating Board TREND
Year Built 1966
Annual Tax Amount $3,777
Tax Year 2018
Lot Size 5,075 Sqft
Acres 0.12
Lot Dimensions 35
Property Description
This is a Solid Brick and Stone Home that has 3 Bedrooms, 1 1/2 Baths. It is located in Lansdale Borough and places you within minutes to Shopping, Restaurants, Bus, Train and Route 309. As you walk up to the Front Patio and enter this Home You'll feel the Warmth and Comfort that this Unique Home has to offer. Starting with the Formal Living Room with 3 Sun Filled Windows, and Hardwood Flooring, which leads you into the Dining Room and the Remodeled Kitchen, that Features Kraft Maid Cabinets, Granite Countertops, Tiled Backsplash, Stain Steel Self Cleaning Range, Dishwasher, Recessed Lighting and a Laminate Floor. The Large Family Room has Berber Carpeting and a Sliding Glass Door out to the Rear Yard that has a Nice Paver Patio and a Pergula Awning, that would be Great for Picnics or an afternoon of Reading and Relaxing. A few other Nice Upgraded Features of this Home is the Central Air Conditioning System, Roof, Vinyl Replacement Windows, 100 Amp Service Panel, Refinished Hardwood Floors, Laundry Area, Inside Access to the 1 Car Garage, and a Pull Down Stairs with a Partially Floor Attic for Extra Storage.
Location
State PA
County Montgomery
Area Lansdale Boro (10611)
Zoning RC
Rooms
Other Rooms Living Room, Dining Room, Primary Bedroom, Bedroom 2, Kitchen, Family Room, Bedroom 1, Laundry, Attic
Basement Full, Outside Entrance
Interior
Hot Water S/W Changeover
Heating Oil, Hot Water, Baseboard
Cooling Central A/C
Flooring Wood, Fully Carpeted, Vinyl
Equipment Oven - Self Cleaning, Dishwasher, Disposal
Fireplace N
Window Features Replacement
Appliance Oven - Self Cleaning, Dishwasher, Disposal
Heat Source Oil
Laundry Lower Floor
Exterior
Exterior Feature Patio(s)
Parking Features Inside Access
Garage Spaces 2.0
Utilities Available Cable TV
Water Access N
Roof Type Pitched,Shingle
Accessibility None
Porch Patio(s)
Attached Garage 1
Total Parking Spaces 2
Garage Y
Building
Lot Description Front Yard, Rear Yard, SideYard(s)
Foundation Brick/Mortar
Sewer Public Sewer
Water Public
Architectural Style Traditional, Raised Ranch/Rambler
Additional Building Above Grade
New Construction N
Schools
Elementary Schools Gwyn-Nor
Middle Schools Pennbrook
High Schools North Penn Senior
School District North Penn
Others
Senior Community No
Tax ID 11-00-11852-008
Ownership Fee Simple
Acceptable Financing Conventional, VA, FHA 203(b)
Listing Terms Conventional, VA, FHA 203(b)
Financing Conventional,VA,FHA 203(b)
Read Less

Bought with Ryan Stawasz • KW Philly



