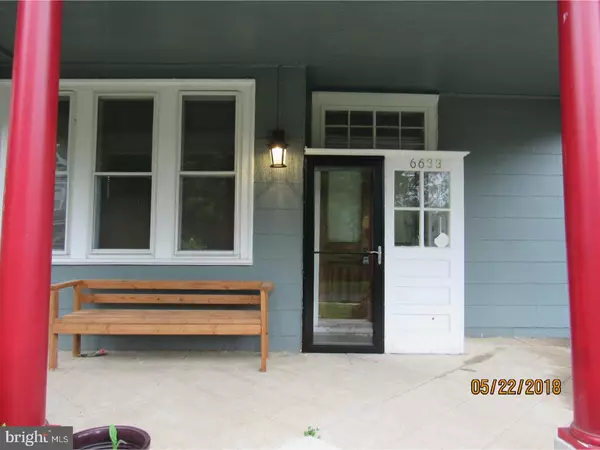For more information regarding the value of a property, please contact us for a free consultation.
6633 N 8TH ST Philadelphia, PA 19126
Want to know what your home might be worth? Contact us for a FREE valuation!

Our team is ready to help you sell your home for the highest possible price ASAP
Key Details
Sold Price $186,000
Property Type Single Family Home
Sub Type Detached
Listing Status Sold
Purchase Type For Sale
Square Footage 2,222 sqft
Price per Sqft $83
Subdivision East Oak Lane
MLS Listing ID 1000298234
Sold Date 07/31/18
Style Victorian
Bedrooms 3
Full Baths 1
Half Baths 1
HOA Y/N N
Abv Grd Liv Area 2,222
Originating Board TREND
Year Built 1925
Annual Tax Amount $3,063
Tax Year 2018
Lot Size 6,892 Sqft
Acres 0.16
Lot Dimensions 50X138
Property Description
Great opportunity to own a very spacious single Victorian Style Home nestled in the East Oak Lane neighborhood of Philly. Motivated seller - so we are priced to sell. You will fall in love with this enlarged and totally fenced in rear yard for entertaining along with plenty of privacy. Ample driveway parking and also street parking. There is a detached building which was at one time used as a garage -- presently, it is being used for storage. As you enter this Victorian house the elegance and characteristic charm, of this home can still be found. Every area in the house is large, with high ceilings and beautiful woodwork. Plenty of large windows in every room. Charming staircase in the foyer leading upstairs to three good sized bedrooms, full bath, walk in closet at end of the hallway, and an extra room that was once a balcony and now fully enclosed that could be used as an office space or any thing else of your heart's desire. The third floor you will the fourth bedroom which could be easily turned into a game room. First floor accommodates an oversized dining room, living room, both rooms with hardwood flooring, plenty of room in the kitchen with gas range, and a laundry with half bath. Full unfinished basement. Involved resident Town Watch Association, Oak Lane Civic Association, Friends of the Oak Lane Library and Oak Lane Tree Tenders make East Oak Lane a special place to live. Its location is convenient and a quick commute to Center City, Chestnut Hill, as well as, the suburbs. Major transportation sources include train stations, the subway, Route 309 as well as Route 476. Area shopping includes H Mart, Creekside Coop, Trade Joe's, and Whole Foods. Many area Hospitals and Universities nearby. Restaurants and shopping mall in the immediate suburbs just minutes away. Enjoy all the benefits of a suburban location with lower City taxes! The house needs updating and is being sold in "as-is" condition, and that is reflected in the price. The property was never abused. Home inspections are welcomed for buyers informational purposes only. Seller will not complete repairs or offer concessions on price as a results of their findings. The house is very liveable as you build "sweat equity". Roof is in good condition. American Home Shield Warranty being provided by seller. Seller will also pay for buyer's title insurance policy at First American Abstract of PA (title company).
Location
State PA
County Philadelphia
Area 19126 (19126)
Zoning RSA2
Rooms
Other Rooms Living Room, Dining Room, Primary Bedroom, Bedroom 2, Bedroom 3, Kitchen, Bedroom 1, Laundry, Other
Basement Full, Unfinished
Interior
Hot Water Natural Gas
Heating Gas, Radiator
Cooling Wall Unit
Flooring Wood, Tile/Brick
Fireplace N
Heat Source Natural Gas
Laundry Main Floor
Exterior
Exterior Feature Porch(es)
Garage Spaces 2.0
Fence Other
Water Access N
Roof Type Pitched,Shingle
Accessibility None
Porch Porch(es)
Total Parking Spaces 2
Garage N
Building
Lot Description Level, Front Yard, Rear Yard, SideYard(s)
Story 3+
Sewer Public Sewer
Water Public
Architectural Style Victorian
Level or Stories 3+
Additional Building Above Grade
Structure Type 9'+ Ceilings
New Construction N
Schools
School District The School District Of Philadelphia
Others
Senior Community No
Tax ID 611167800
Ownership Fee Simple
Acceptable Financing Conventional, VA, FHA 203(k), FHA 203(b)
Listing Terms Conventional, VA, FHA 203(k), FHA 203(b)
Financing Conventional,VA,FHA 203(k),FHA 203(b)
Read Less

Bought with Stacey J. Stier • Better Homes Realty Team*



