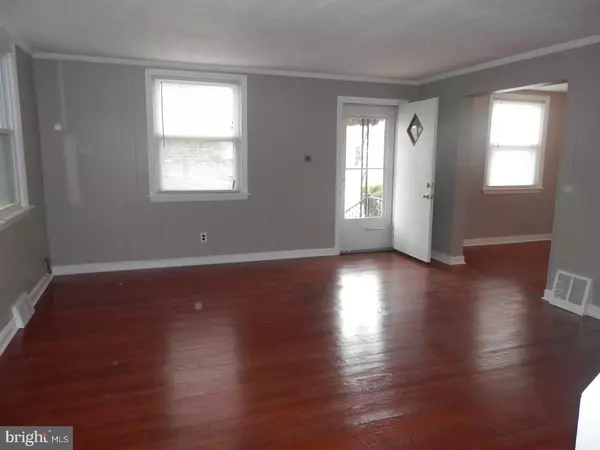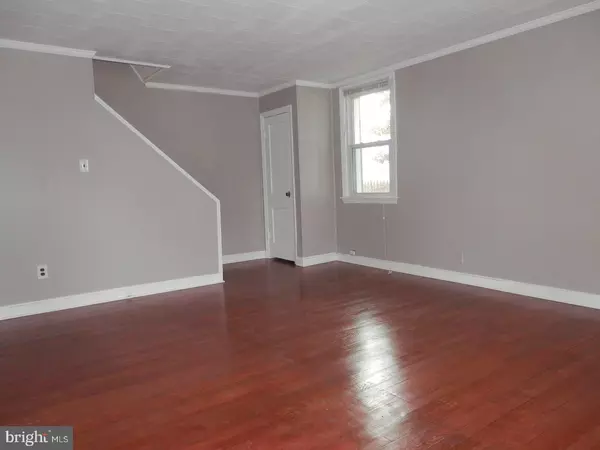For more information regarding the value of a property, please contact us for a free consultation.
116 ATLAS DR New Castle, DE 19720
Want to know what your home might be worth? Contact us for a FREE valuation!

Our team is ready to help you sell your home for the highest possible price ASAP
Key Details
Sold Price $171,000
Property Type Single Family Home
Sub Type Detached
Listing Status Sold
Purchase Type For Sale
Subdivision Collins Park
MLS Listing ID 1000336106
Sold Date 07/26/18
Style Colonial
Bedrooms 3
Full Baths 1
Half Baths 1
HOA Y/N N
Originating Board TREND
Year Built 1948
Annual Tax Amount $1,072
Tax Year 2017
Lot Size 4,792 Sqft
Acres 0.11
Lot Dimensions 50X100
Property Description
READY TODAY! QUICK SETTLEMENT!!! Bring the Offers and the Grill & Florida Room Furniture - We are so ready for Summer Fun - Welcome Home to this Home Sweet Home in Collins Park - Gleaming Hardwood Floors accent this home throughout! Large Living Room starts the Open Floor Plan to the Open Dining Room & NEW Kitchen!!! Designer Granite Counters - Glass Back Splash - Stainless Steel Refrigerator, Smooth Cook Top Stove - Built In Microwave - Built In Dishwasher - Undercounter Mount Sink - Plenty of Cabinets & Counter Space for the Gourmet Cook! Perfect Floor Plan for large Family Gatherings - Back Door to the Florida Room - Waiting for your Fun Summer D cor! Leading out to the Back Yard with 2 Sheds - 1 Smaller one perfect for a Childrens Play House! Continue to the 2nd Floor - with Large Master Bedroom plus 2 Additional Bedrooms - 1 with Ceiling Fan & all with hardwood floors - NEW Designer Tiled Bath - Need Extra Fun Space - Finished Basement with New Carpet is perfect for Home Theater/Play Room or 2nd Family Room - Lower Level Laundry Room - Plus Toilet - Large Storage Area complete the Lower Level New HVAC System - Many New Windows - Newer Roof & Siding - Don't miss out on this Sweet Home ready TODAY for a Quick Settlement!!!
Location
State DE
County New Castle
Area New Castle/Red Lion/Del.City (30904)
Zoning NC5
Rooms
Other Rooms Living Room, Dining Room, Primary Bedroom, Bedroom 2, Kitchen, Family Room, Bedroom 1, Laundry, Attic
Basement Full
Interior
Interior Features Kitchen - Eat-In
Hot Water Natural Gas
Heating Gas, Hot Water
Cooling Central A/C
Flooring Wood, Fully Carpeted, Tile/Brick
Equipment Oven - Self Cleaning, Dishwasher, Built-In Microwave
Fireplace N
Appliance Oven - Self Cleaning, Dishwasher, Built-In Microwave
Heat Source Natural Gas
Laundry Lower Floor
Exterior
Fence Other
Water Access N
Roof Type Shingle
Accessibility None
Garage N
Building
Lot Description Level
Story 2
Foundation Brick/Mortar
Sewer Public Sewer
Water Public
Architectural Style Colonial
Level or Stories 2
New Construction N
Schools
High Schools William Penn
School District Colonial
Others
Senior Community No
Tax ID 10-015.40-229
Ownership Fee Simple
Acceptable Financing Conventional, VA, FHA 203(b)
Listing Terms Conventional, VA, FHA 203(b)
Financing Conventional,VA,FHA 203(b)
Read Less

Bought with Waynna Dobson • Keller Williams Realty Wilmington



