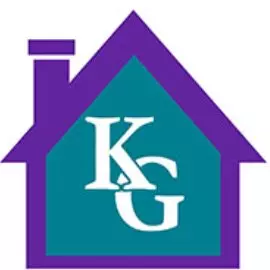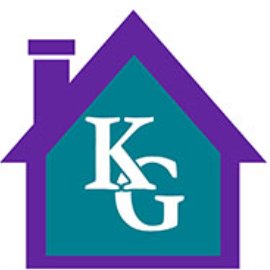Bought with Tatjana Bajrami • TTR Sotheby's International Realty
For more information regarding the value of a property, please contact us for a free consultation.
4224 VAN NESS ST NW Washington, DC 20016
Want to know what your home might be worth? Contact us for a FREE valuation!

Our team is ready to help you sell your home for the highest possible price ASAP
Key Details
Sold Price $2,500,000
Property Type Single Family Home
Sub Type Detached
Listing Status Sold
Purchase Type For Sale
Square Footage 4,790 sqft
Price per Sqft $521
Subdivision American University Park
MLS Listing ID DCDC2193544
Sold Date 10/16/25
Style Traditional
Bedrooms 7
Full Baths 6
HOA Y/N N
Abv Grd Liv Area 3,871
Year Built 1936
Annual Tax Amount $16,237
Tax Year 2024
Lot Size 0.317 Acres
Acres 0.32
Property Sub-Type Detached
Source BRIGHT
Location
State DC
County Washington
Zoning RESIDENTIAL
Rooms
Basement Outside Entrance, Space For Rooms, Walkout Stairs, Windows, Shelving, Heated
Main Level Bedrooms 1
Interior
Interior Features Attic, Cedar Closet(s), Dining Area, Entry Level Bedroom, Family Room Off Kitchen, Formal/Separate Dining Room, Kitchen - Table Space, Bathroom - Soaking Tub, Bathroom - Tub Shower, Walk-in Closet(s), Wood Floors
Hot Water Natural Gas
Heating Central
Cooling Central A/C
Flooring Hardwood, Stone, Ceramic Tile, Concrete
Fireplaces Number 3
Fireplaces Type Double Sided, Brick, Mantel(s)
Equipment Cooktop, Dishwasher, Disposal, Dryer, Washer
Fireplace Y
Appliance Cooktop, Dishwasher, Disposal, Dryer, Washer
Heat Source Natural Gas
Laundry Lower Floor, Main Floor
Exterior
Exterior Feature Deck(s)
Parking Features Garage - Front Entry
Garage Spaces 4.0
Fence Wood
Utilities Available Electric Available, Natural Gas Available
Water Access N
View Garden/Lawn, Trees/Woods
Roof Type Slate
Accessibility None
Porch Deck(s)
Attached Garage 2
Total Parking Spaces 4
Garage Y
Building
Lot Description Additional Lot(s), Front Yard, Landscaping, Partly Wooded, Rear Yard, Secluded
Story 4
Foundation Concrete Perimeter, Slab
Above Ground Finished SqFt 3871
Sewer Public Sewer
Water Public
Architectural Style Traditional
Level or Stories 4
Additional Building Above Grade, Below Grade
Structure Type Dry Wall,9'+ Ceilings
New Construction N
Schools
Elementary Schools Janney
Middle Schools Deal
High Schools Wilson Senior
School District District Of Columbia Public Schools
Others
Pets Allowed Y
Senior Community No
Tax ID 1683//0007
Ownership Fee Simple
SqFt Source 4790
Acceptable Financing Cash, Conventional, VA
Horse Property N
Listing Terms Cash, Conventional, VA
Financing Cash,Conventional,VA
Special Listing Condition Standard
Pets Allowed No Pet Restrictions
Read Less

GET MORE INFORMATION


