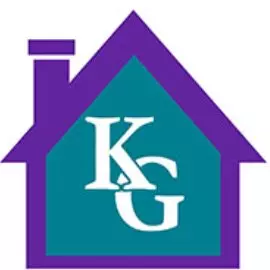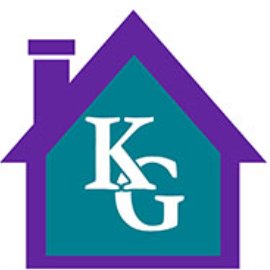Bought with Gregory Welsh • Iron Valley Real Estate Ocean City
For more information regarding the value of a property, please contact us for a free consultation.
1500 LAUREL DR Salisbury, MD 21804
Want to know what your home might be worth? Contact us for a FREE valuation!

Our team is ready to help you sell your home for the highest possible price ASAP
Key Details
Sold Price $210,000
Property Type Single Family Home
Sub Type Detached
Listing Status Sold
Purchase Type For Sale
Square Footage 1,673 sqft
Price per Sqft $125
Subdivision None Available
MLS Listing ID MDWC2019170
Sold Date 10/17/25
Style Cape Cod
Bedrooms 4
Full Baths 2
HOA Y/N N
Abv Grd Liv Area 1,673
Year Built 1938
Annual Tax Amount $1,521
Tax Year 2025
Lot Size 6,250 Sqft
Acres 0.14
Lot Dimensions 0.00 x 0.00
Property Sub-Type Detached
Source BRIGHT
Property Description
This generously sized 4-bedroom, 2-bath home offers over 1,600 square feet of living space and a layout that provides both comfort and flexibility. Two bedrooms and two full baths are conveniently located on the main level, making everyday living a breeze. The eat-in kitchen connects to a bright living room, and a bonus room offers extra space for a home office, playroom, or second living area.
Set on a large lot with an oversized driveway, there's plenty of room for outdoor enjoyment, extra parking, or even future projects. While the home could use some cosmetic updates, the layout, yard, and square footage provide a great foundation for anyone looking to put in some sweat equity. Whether you're an investor or a buyer with vision, this home is full of potential.
Location
State MD
County Wicomico
Area Wicomico Southeast (23-04)
Zoning R15
Rooms
Main Level Bedrooms 2
Interior
Interior Features Carpet, Ceiling Fan(s), Dining Area, Floor Plan - Traditional
Hot Water Electric
Heating Baseboard - Electric
Cooling None
Fireplaces Number 1
Fireplaces Type Brick
Equipment Dishwasher, Dryer, Oven/Range - Electric, Refrigerator, Washer, Water Heater
Fireplace Y
Appliance Dishwasher, Dryer, Oven/Range - Electric, Refrigerator, Washer, Water Heater
Heat Source Electric
Laundry Has Laundry
Exterior
Exterior Feature Deck(s)
Fence Wood
Water Access N
Roof Type Architectural Shingle
Accessibility 2+ Access Exits
Porch Deck(s)
Road Frontage City/County
Garage N
Building
Story 1.5
Foundation Crawl Space
Above Ground Finished SqFt 1673
Sewer On Site Septic
Water Well
Architectural Style Cape Cod
Level or Stories 1.5
Additional Building Above Grade, Below Grade
New Construction N
Schools
High Schools Parkside
School District Wicomico County Public Schools
Others
Senior Community No
Tax ID 2313013551
Ownership Fee Simple
SqFt Source 1673
Acceptable Financing Cash, Conventional, FHA 203(k)
Listing Terms Cash, Conventional, FHA 203(k)
Financing Cash,Conventional,FHA 203(k)
Special Listing Condition Standard
Read Less

GET MORE INFORMATION




