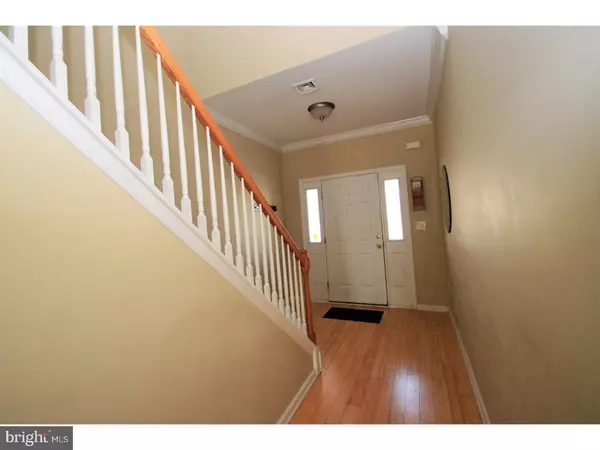For more information regarding the value of a property, please contact us for a free consultation.
1528 CREST PARK CT Bethlehem, PA 18015
Want to know what your home might be worth? Contact us for a FREE valuation!

Our team is ready to help you sell your home for the highest possible price ASAP
Key Details
Sold Price $175,000
Property Type Single Family Home
Sub Type Twin/Semi-Detached
Listing Status Sold
Purchase Type For Sale
Square Footage 1,784 sqft
Price per Sqft $98
Subdivision Park View Commons
MLS Listing ID 1000409932
Sold Date 07/20/18
Style Traditional
Bedrooms 3
Full Baths 2
Half Baths 1
HOA Fees $150/mo
HOA Y/N Y
Abv Grd Liv Area 1,784
Originating Board TREND
Year Built 2008
Annual Tax Amount $7,106
Tax Year 2018
Property Description
Welcome home to this spacious 3 bed, 2.5 bath condominium home! Entering the welcoming foyer, you'll move along to the gorgeous open concept great room/kitchen combo. This open layout allows perfect space for entertainment, along with bright natural light & stunning hardwood floors throughout! Off of the great room & through the sliding doors, walk out onto the balcony deck, complete with a breathtaking view! The kitchen offers sleek stainless steel appliances, tile back-splash, beautiful cherry cabinets, & plenty of counter space! Completing the main floor is a convenient 1/2 bath. Upstairs, you'll find 3 large bedrooms, laundry area, and a full bath. The master bedroom offers a walk in closet, & private en-suite bath w/ a double sink vanity. Plenty of storage/closet space throughout, this home does not lack on space! There is also an attached 1 car garage. Located just minutes from Roberto Clemente Park & The Sands, you won't want to miss out on this home!
Location
State PA
County Lehigh
Area Bethlehem City (12303)
Zoning I-IN
Rooms
Other Rooms Living Room, Dining Room, Primary Bedroom, Bedroom 2, Kitchen, Bedroom 1, Other
Basement Full, Unfinished
Interior
Interior Features Primary Bath(s)
Hot Water Electric
Heating Heat Pump - Gas BackUp
Cooling Central A/C
Flooring Wood, Fully Carpeted, Tile/Brick
Fireplace N
Laundry Upper Floor
Exterior
Exterior Feature Balcony
Garage Spaces 4.0
Water Access N
Roof Type Shingle
Accessibility None
Porch Balcony
Attached Garage 1
Total Parking Spaces 4
Garage Y
Building
Story 2
Sewer Public Sewer
Water Public
Architectural Style Traditional
Level or Stories 2
Additional Building Above Grade
New Construction N
Schools
School District Bethlehem Area
Others
Senior Community No
Tax ID P7 16 12-20 0204
Ownership Condominium
Acceptable Financing Conventional, VA, FHA 203(b), USDA
Listing Terms Conventional, VA, FHA 203(b), USDA
Financing Conventional,VA,FHA 203(b),USDA
Read Less

Bought with Non Subscribing Member • Non Member Office



