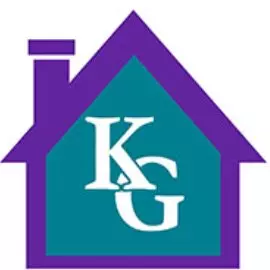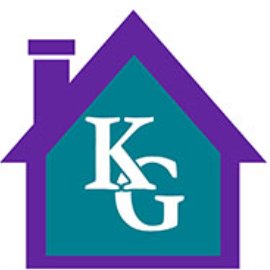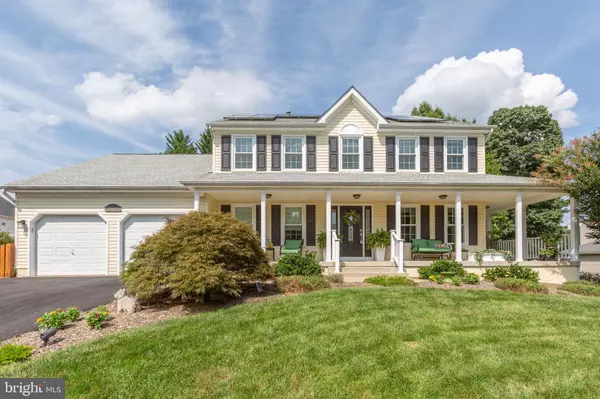Bought with Kathleen T O'Blinsky • Long & Foster Real Estate, Inc.
For more information regarding the value of a property, please contact us for a free consultation.
6105 W MELODY CT Fredericksburg, VA 22407
Want to know what your home might be worth? Contact us for a FREE valuation!

Our team is ready to help you sell your home for the highest possible price ASAP
Key Details
Sold Price $585,000
Property Type Single Family Home
Sub Type Detached
Listing Status Sold
Purchase Type For Sale
Square Footage 3,043 sqft
Price per Sqft $192
Subdivision Fox Point
MLS Listing ID VASP2034832
Sold Date 09/25/25
Style Colonial,Traditional
Bedrooms 5
Full Baths 3
Half Baths 1
HOA Fees $71/qua
HOA Y/N Y
Abv Grd Liv Area 2,406
Year Built 1999
Available Date 2025-07-25
Annual Tax Amount $3,171
Tax Year 2024
Lot Size 0.330 Acres
Acres 0.33
Property Sub-Type Detached
Source BRIGHT
Property Description
Nestled in the charming Fox Point community, this stunning 5-bedroom, 3.5-bathroom home offers a perfect blend of comfort and style. Built in 1999, this traditional Colonial-style residence boasts excellent condition and thoughtful design throughout. Step inside to discover an inviting open floor plan, featuring a spacious family room that flows seamlessly into the eat-in kitchen, complete with an island and pantry for all your culinary needs. Enjoy cozy evenings by the gas fireplace, adorned with elegant mantels. The primary suite is a true retreat, featuring a luxurious walk-in shower, stand alone tub and ample closet space. Additional highlights include chair railings and beautiful wood floors that enhance the warmth of the home. Outside, the property sits on a generous 0.33-acre lot, beautifully landscaped and backing to serene trees, providing a peaceful backdrop for outdoor gatherings. Enjoy summer days on the patio, or take advantage of the community amenities, including a pool, tennis courts, and playgrounds. With a two-car attached garage with Electric Vehicle Charging station, whole house water filtration, Generator Hookup, Warranty on the Window World Windows, this home is designed for modern living with peace of mind. Energy-efficient features, including solar panels, add to the appeal. Experience the perfect blend of comfort, style, and community in this delightful home!
Location
State VA
County Spotsylvania
Zoning RU
Rooms
Other Rooms Living Room, Dining Room, Kitchen, Family Room, Study, Laundry, Mud Room, Workshop
Basement Full, Partially Finished, Walkout Level
Interior
Interior Features Bathroom - Walk-In Shower, Breakfast Area, Carpet, Ceiling Fan(s), Chair Railings, Dining Area, Family Room Off Kitchen, Floor Plan - Traditional, Floor Plan - Open, Formal/Separate Dining Room, Kitchen - Eat-In, Kitchen - Island, Kitchen - Table Space, Pantry, Primary Bath(s), Walk-in Closet(s), Wood Floors, Window Treatments
Hot Water Natural Gas
Heating Central
Cooling Central A/C, Attic Fan
Fireplaces Number 1
Fireplaces Type Mantel(s), Gas/Propane
Equipment Dishwasher, Disposal, Dryer, Oven/Range - Electric, Refrigerator, Washer, Water Heater
Fireplace Y
Appliance Dishwasher, Disposal, Dryer, Oven/Range - Electric, Refrigerator, Washer, Water Heater
Heat Source Natural Gas
Laundry Lower Floor, Basement
Exterior
Exterior Feature Patio(s)
Parking Features Garage - Front Entry, Garage Door Opener
Garage Spaces 2.0
Fence Fully, Rear
Amenities Available Basketball Courts, Common Grounds, Picnic Area, Pool - Outdoor, Tennis Courts, Tot Lots/Playground, Volleyball Courts
Water Access N
Roof Type Architectural Shingle
Accessibility None
Porch Patio(s)
Attached Garage 2
Total Parking Spaces 2
Garage Y
Building
Lot Description Backs to Trees, Landscaping
Story 3
Foundation Concrete Perimeter
Sewer Public Sewer
Water Public, Filter
Architectural Style Colonial, Traditional
Level or Stories 3
Additional Building Above Grade, Below Grade
New Construction N
Schools
Elementary Schools Courtland
Middle Schools Spotsylvania
High Schools Courtland
School District Spotsylvania County Public Schools
Others
HOA Fee Include Pool(s)
Senior Community No
Tax ID 34G15-457-
Ownership Fee Simple
SqFt Source 3043
Special Listing Condition Standard
Read Less

GET MORE INFORMATION




