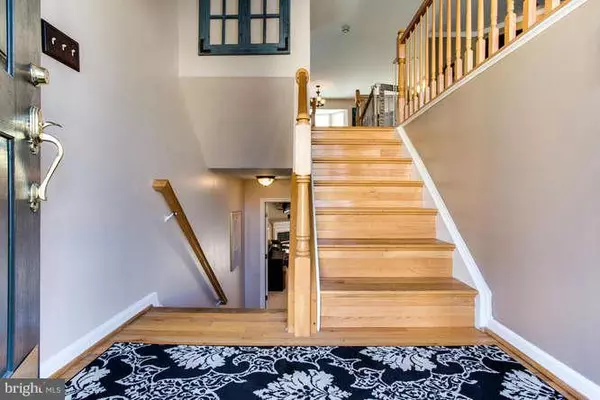For more information regarding the value of a property, please contact us for a free consultation.
5421 CRYSTALFORD LN Centreville, VA 20120
Want to know what your home might be worth? Contact us for a FREE valuation!

Our team is ready to help you sell your home for the highest possible price ASAP
Key Details
Sold Price $371,500
Property Type Townhouse
Sub Type End of Row/Townhouse
Listing Status Sold
Purchase Type For Sale
Square Footage 1,484 sqft
Price per Sqft $250
Subdivision Walney Mills
MLS Listing ID 1003729773
Sold Date 01/27/16
Style Colonial
Bedrooms 3
Full Baths 2
Half Baths 1
HOA Fees $117/qua
HOA Y/N Y
Abv Grd Liv Area 1,484
Originating Board MRIS
Year Built 1994
Annual Tax Amount $3,952
Tax Year 2015
Lot Size 2,434 Sqft
Acres 0.06
Property Description
Beautiful 3BR, 2.5BA End Unit, Brick Fnt TH in Walney Mills. Split lvl Foyer w/hdwd flrs. Open Flr plan. Step Down to Large Fam Rm w/gas FR. DR/Kit Comb. Bay Window allows for lots of natural light. Kit w/ss appls, grnt cntrs, brkst br & easy access to Deck. MBR Suite w/walk-in clst & prvt ba.Fin LL w/sep lndry rm, HBA, huge Rec Rm w/direct access to lower Deck. Conv loc to 29, 28 & I66.
Location
State VA
County Fairfax
Zoning 180
Rooms
Other Rooms Dining Room, Primary Bedroom, Bedroom 2, Bedroom 3, Kitchen, Game Room, Family Room, Foyer
Basement Rear Entrance, Fully Finished, Full, Walkout Level, Outside Entrance
Interior
Interior Features Breakfast Area, Kitchen - Country, Dining Area, Crown Moldings, Chair Railings, Window Treatments, Upgraded Countertops, Primary Bath(s), Recessed Lighting, Floor Plan - Open
Hot Water Natural Gas
Heating Forced Air
Cooling Ceiling Fan(s), Central A/C
Fireplaces Number 2
Equipment Dryer, Washer, Microwave, Oven/Range - Gas, Stove, Refrigerator, Icemaker, Exhaust Fan, Dishwasher, Disposal
Fireplace Y
Window Features Bay/Bow
Appliance Dryer, Washer, Microwave, Oven/Range - Gas, Stove, Refrigerator, Icemaker, Exhaust Fan, Dishwasher, Disposal
Heat Source Natural Gas
Exterior
Exterior Feature Deck(s), Porch(es)
Parking Features Garage Door Opener
Garage Spaces 1.0
Utilities Available Under Ground
Water Access N
Accessibility Other
Porch Deck(s), Porch(es)
Attached Garage 1
Total Parking Spaces 1
Garage Y
Private Pool N
Building
Lot Description Corner, Landscaping
Story 3+
Sewer Public Sewer
Water Public
Architectural Style Colonial
Level or Stories 3+
Additional Building Above Grade
Structure Type Vaulted Ceilings
New Construction N
Others
HOA Fee Include Trash,Snow Removal
Senior Community No
Tax ID 54-2-5- -45A
Ownership Fee Simple
Special Listing Condition Standard
Read Less

Bought with Vinh T Hoang • Fairfax Realty Select
GET MORE INFORMATION




