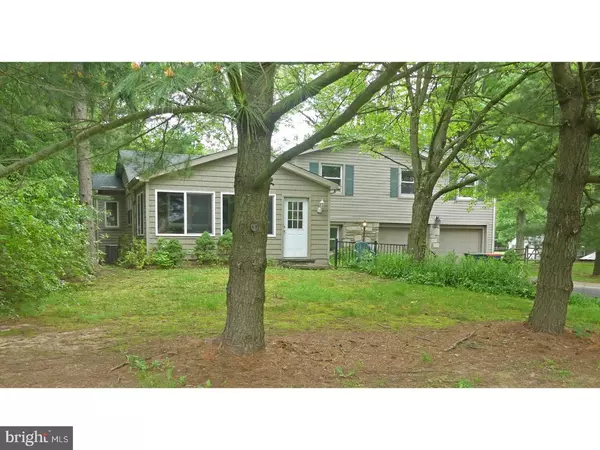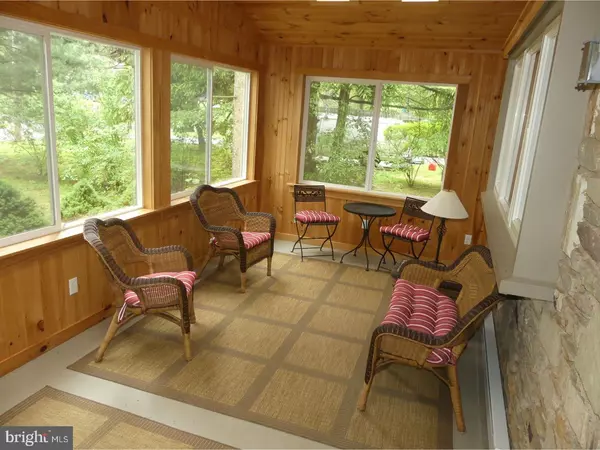For more information regarding the value of a property, please contact us for a free consultation.
1536 GARDEN RD Lansdale, PA 19446
Want to know what your home might be worth? Contact us for a FREE valuation!

Our team is ready to help you sell your home for the highest possible price ASAP
Key Details
Sold Price $315,000
Property Type Single Family Home
Sub Type Detached
Listing Status Sold
Purchase Type For Sale
Square Footage 2,200 sqft
Price per Sqft $143
Subdivision None Available
MLS Listing ID 1001727942
Sold Date 07/17/18
Style Colonial,Split Level
Bedrooms 4
Full Baths 2
Half Baths 1
HOA Y/N N
Abv Grd Liv Area 2,200
Originating Board TREND
Year Built 1959
Annual Tax Amount $4,644
Tax Year 2018
Lot Size 0.661 Acres
Acres 0.66
Lot Dimensions 100
Property Description
Welcome home to this great expanded split level situated on over a half an acre on a cul-de-sac street. 4 bedrooms, cozy family room with brick fireplace, adorable sun room to enjoy you morning coffee or just read a book and relax. This home even has an expanded Master bedroom with plenty of closets and a master bath. The lot has plenty of mature trees to keep the afternoon sun from spoiling your fun. Wrap around deck out back for outdoor living space. 12X24 shed for extra storage. Major updates have been done, newer windows, central air, new roof (2018), someone just needs to make it their own. Hard to believe this home is within walking distance to the train station, minutes from route 309 as well as shopping and dining.
Location
State PA
County Montgomery
Area Hatfield Twp (10635)
Zoning RA1
Rooms
Other Rooms Living Room, Dining Room, Primary Bedroom, Bedroom 2, Bedroom 3, Kitchen, Family Room, Bedroom 1, Laundry, Other, Attic
Basement Partial
Interior
Interior Features Skylight(s), Breakfast Area
Hot Water Electric
Heating Oil, Forced Air
Cooling Central A/C
Fireplaces Number 1
Fireplaces Type Brick
Equipment Oven - Self Cleaning, Dishwasher, Disposal
Fireplace Y
Window Features Energy Efficient,Replacement
Appliance Oven - Self Cleaning, Dishwasher, Disposal
Heat Source Oil
Laundry Lower Floor
Exterior
Exterior Feature Deck(s)
Garage Spaces 5.0
Water Access N
Accessibility None
Porch Deck(s)
Attached Garage 2
Total Parking Spaces 5
Garage Y
Building
Lot Description Level, Trees/Wooded
Story Other
Sewer Public Sewer
Water Public
Architectural Style Colonial, Split Level
Level or Stories Other
Additional Building Above Grade
Structure Type Cathedral Ceilings
New Construction N
Schools
Elementary Schools A.M. Kulp
Middle Schools Pennfield
High Schools North Penn Senior
School District North Penn
Others
Senior Community No
Tax ID 35-00-03973-006
Ownership Fee Simple
Read Less

Bought with Li Zaspel • RE/MAX Action Realty-Horsham



