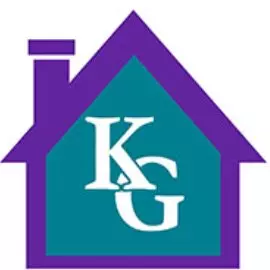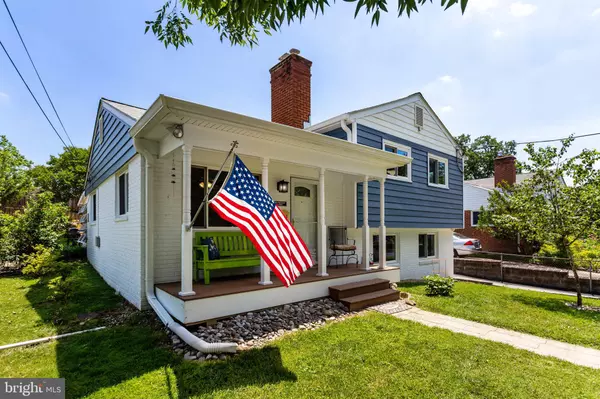Bought with Matthew Rota • Keller Williams Realty Centre
For more information regarding the value of a property, please contact us for a free consultation.
10713 DOUGLAS AVE Silver Spring, MD 20902
Want to know what your home might be worth? Contact us for a FREE valuation!

Our team is ready to help you sell your home for the highest possible price ASAP
Key Details
Sold Price $525,000
Property Type Single Family Home
Sub Type Detached
Listing Status Sold
Purchase Type For Sale
Square Footage 1,330 sqft
Price per Sqft $394
Subdivision Stephen Knolls
MLS Listing ID MDMC2182832
Sold Date 08/15/25
Style Split Level
Bedrooms 3
Full Baths 1
Half Baths 1
HOA Y/N N
Abv Grd Liv Area 940
Year Built 1956
Available Date 2025-06-28
Annual Tax Amount $5,605
Tax Year 2024
Lot Size 7,480 Sqft
Acres 0.17
Property Sub-Type Detached
Source BRIGHT
Property Description
This Extremely well maintained 3 bedroom 1.5 bath split level home in Stephen Knolls has quite a bit to offer; Newer Roof (2016), siding & gutters (2020), and windows throughout (2020). Upgraded heavy up electrical system (2022), hot water heater, and HVAC (2019) system. Recently updated bathrooms (2025), freshly painted throughout (2025), new carpet (2025) in the lower level. Hardwood flooring on the main and upper level. A Screened Sunroom off the kitchen leads out to a fabulous backyard, with a renovated rear deck/patio. Off street parking with a private driveway that leads back to the fenced in rear yard with an oversized two car garage. The Stephen Knolls community has great access to a vibrant array of international dining and shopping options just minutes away. With 4 Red Line Metro stops and Marc Train Station within five miles, and quick access to I-495, Rt. 29, and Rt. 97, commuting to Baltimore, D.C., or Northern Virginia is a breeze. Don't miss this opportunity to own a beautifully maintained home in one of the area's most desirable neighborhoods!
Location
State MD
County Montgomery
Zoning R60
Rooms
Other Rooms Living Room, Primary Bedroom, Bedroom 3, Kitchen, Family Room, Bedroom 1, Laundry, Bathroom 1, Bathroom 2, Screened Porch
Basement Connecting Stairway, Daylight, Partial
Interior
Hot Water Natural Gas
Heating Forced Air
Cooling Central A/C
Flooring Carpet, Hardwood, Luxury Vinyl Plank
Fireplaces Number 1
Fireplace Y
Heat Source Natural Gas
Laundry Basement
Exterior
Parking Features Garage - Front Entry
Garage Spaces 4.0
Fence Chain Link
Amenities Available None
Water Access N
Roof Type Shingle
Accessibility None
Total Parking Spaces 4
Garage Y
Building
Lot Description Front Yard, Rear Yard
Story 3
Foundation Concrete Perimeter
Sewer Public Sewer
Water Public
Architectural Style Split Level
Level or Stories 3
Additional Building Above Grade, Below Grade
Structure Type Dry Wall
New Construction N
Schools
School District Montgomery County Public Schools
Others
HOA Fee Include None
Senior Community No
Tax ID 161301265198
Ownership Fee Simple
SqFt Source Assessor
Acceptable Financing Cash, Conventional, FHA, VA
Horse Property N
Listing Terms Cash, Conventional, FHA, VA
Financing Cash,Conventional,FHA,VA
Special Listing Condition Standard
Read Less




