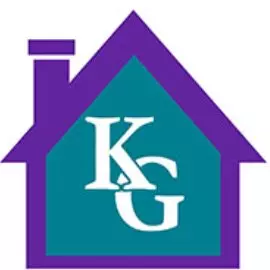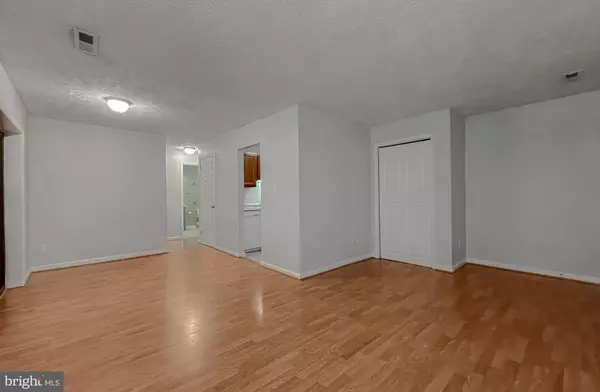Bought with Charlotte Long • EXP Realty, LLC
For more information regarding the value of a property, please contact us for a free consultation.
23254 CHESTNUT OAK CT #1A California, MD 20619
Want to know what your home might be worth? Contact us for a FREE valuation!

Our team is ready to help you sell your home for the highest possible price ASAP
Key Details
Sold Price $181,000
Property Type Condo
Sub Type Condo/Co-op
Listing Status Sold
Purchase Type For Sale
Square Footage 759 sqft
Price per Sqft $238
Subdivision Orchid Park Of Wildewood
MLS Listing ID MDSM2026224
Sold Date 08/14/25
Style Unit/Flat
Bedrooms 1
Full Baths 1
Condo Fees $675/qua
HOA Y/N N
Abv Grd Liv Area 759
Year Built 1988
Annual Tax Amount $1,168
Tax Year 2024
Property Sub-Type Condo/Co-op
Source BRIGHT
Property Description
Affordable Convenience! Why pay rent? Move right into this 1-bedroom, 1-bath condo! Updated flooring, bath, and kitchen counter. Nice size living room/dining area with sliding door to patio. Patio looks out on woods/trees. Spacious bedroom and closet. Updated vanity & lighting in the bath w/ tub-shower. Big storage closet, and in-unit laundry. Newer HVAC. Reserved parking. Wildewood amenities - pool, tennis, clubhouse, playgrounds, are available for a separate membership fee. This condo is minutes from shopping, restaurants, and main commuter routes. Don't miss your opportunity at affordable living, request your showing today!
Location
State MD
County Saint Marys
Zoning RL
Rooms
Main Level Bedrooms 1
Interior
Hot Water Electric
Heating Heat Pump(s)
Cooling Heat Pump(s)
Flooring Laminate Plank
Equipment Stove, Refrigerator, Dishwasher, Microwave, Washer/Dryer Stacked
Fireplace N
Appliance Stove, Refrigerator, Dishwasher, Microwave, Washer/Dryer Stacked
Heat Source Electric
Exterior
Exterior Feature Patio(s)
Parking On Site 2
Amenities Available Common Grounds
Water Access N
View Trees/Woods
Accessibility None
Porch Patio(s)
Garage N
Building
Story 1
Unit Features Garden 1 - 4 Floors
Foundation Slab
Sewer Public Sewer
Water Public
Architectural Style Unit/Flat
Level or Stories 1
Additional Building Above Grade, Below Grade
New Construction N
Schools
Elementary Schools Evergreen
Middle Schools Esperanza
High Schools Leonardtown
School District St. Mary'S County Public Schools
Others
Pets Allowed Y
HOA Fee Include Common Area Maintenance,Insurance,Snow Removal,Trash,Water,Sewer
Senior Community No
Tax ID 1908089418
Ownership Fee Simple
Special Listing Condition Standard
Pets Allowed Size/Weight Restriction
Read Less




