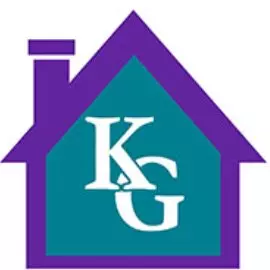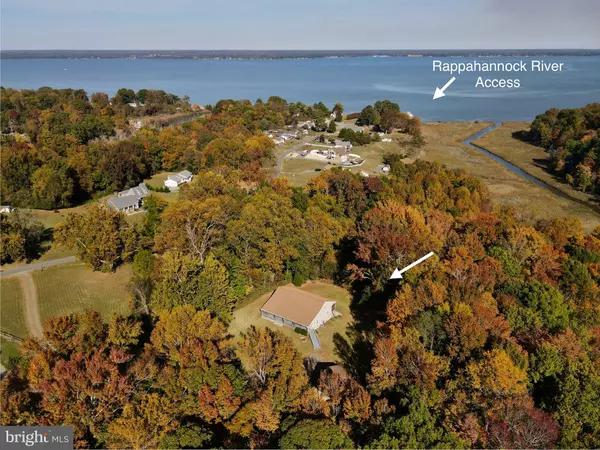Bought with Robert Wayne Booth Jr. • Shore Realty, Inc.
For more information regarding the value of a property, please contact us for a free consultation.
1148 GLEBE LANDING ROAD Center Cross, VA 22437
Want to know what your home might be worth? Contact us for a FREE valuation!

Our team is ready to help you sell your home for the highest possible price ASAP
Key Details
Sold Price $479,000
Property Type Single Family Home
Sub Type Detached
Listing Status Sold
Purchase Type For Sale
Square Footage 3,672 sqft
Price per Sqft $130
Subdivision Rappahannock River Run
MLS Listing ID VAES2000746
Sold Date 08/08/25
Style Ranch/Rambler
Bedrooms 5
Full Baths 4
HOA Y/N Y
Abv Grd Liv Area 1,836
Year Built 2002
Annual Tax Amount $2,180
Tax Year 2024
Lot Size 4.920 Acres
Acres 4.92
Property Sub-Type Detached
Source BRIGHT
Property Description
Rappahannock River and beach access home with seasonal water views of the Rappahannock River offers main floor living as well as finished walk-out basement. Main floor offers greatroom with kitchen bar as well as dining area, gaslog fireplace and entrance to front and back deck/porches. Primary bedroom with spacious bath with garden tub and shower. Two spacious guest bedrooms. Full bath. Utility room. Beautiful wood floors in most rooms. Baths have tile floors. Walk-out basement offers bedroom with patio access, bonus/office, full bath, entertainment/media room with kitchen. Garage with oversized width and height garage door. Enjoy relaxing on the open front porch as well as the rear screen porch. Community amenities - Clubhouse, picnic area, sand beach, pier. Boat slip is negotiable as well as some furniture. Come and enjoy!
Location
State VA
County Essex
Zoning A-2
Rooms
Other Rooms Primary Bedroom, Bedroom 2, Bedroom 3, Bedroom 4, Great Room, Office, Recreation Room, Bathroom 2, Primary Bathroom
Basement Other
Main Level Bedrooms 4
Interior
Interior Features 2nd Kitchen, Ceiling Fan(s)
Hot Water Electric
Heating Heat Pump - Electric BackUp
Cooling Ceiling Fan(s), Heat Pump(s)
Flooring Ceramic Tile, Wood
Heat Source Electric
Exterior
Parking Features Garage - Front Entry
Garage Spaces 2.0
Water Access Y
Roof Type Composite
Accessibility Other
Total Parking Spaces 2
Garage Y
Building
Story 1
Foundation Concrete Perimeter
Sewer On Site Septic
Water Well
Architectural Style Ranch/Rambler
Level or Stories 1
Additional Building Above Grade, Below Grade
Structure Type Dry Wall
New Construction N
Schools
Elementary Schools Essex
Middle Schools Essex
High Schools Essex
School District Essex County Public Schools
Others
Senior Community No
Tax ID 60C-2-33
Ownership Fee Simple
SqFt Source Estimated
Acceptable Financing Cash, Conventional
Listing Terms Cash, Conventional
Financing Cash,Conventional
Special Listing Condition Standard
Read Less




