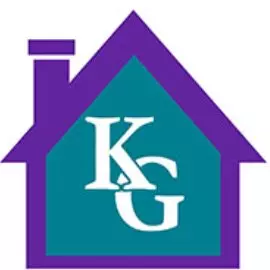Bought with Michael Kurtianyk • Mackintosh, Inc.
For more information regarding the value of a property, please contact us for a free consultation.
2140 HARROW DR Woodstock, MD 21163
Want to know what your home might be worth? Contact us for a FREE valuation!

Our team is ready to help you sell your home for the highest possible price ASAP
Key Details
Sold Price $640,000
Property Type Townhouse
Sub Type Interior Row/Townhouse
Listing Status Sold
Purchase Type For Sale
Square Footage 2,468 sqft
Price per Sqft $259
Subdivision Waverly Woods
MLS Listing ID MDHW2055486
Sold Date 08/08/25
Style Colonial
Bedrooms 3
Full Baths 3
Half Baths 1
HOA Fees $3/qua
HOA Y/N Y
Abv Grd Liv Area 1,768
Year Built 2002
Available Date 2025-06-29
Annual Tax Amount $3,829
Tax Year 2005
Lot Size 1,742 Sqft
Acres 0.04
Property Sub-Type Interior Row/Townhouse
Source BRIGHT
Property Description
Wow! This beautifully renovated brick-front townhome is a must see, offering modern upgrades and stylish finishes throughout. Enjoy brand new luxury vinyl flooring across all three levels and fresh paint inside and out. The spacious owner's suite features a walk-in closet and a stunning, fully renovated en-suite bath you're sure to love. Two additional full bathrooms on the upper level and in the basement have also been tastefully updated. The kitchen shines with granite countertops and brand-new stainless steel appliances, opening to a large deck perfect for outdoor dining and entertaining. Fully finished walkout basement to a patio. Additional recent improvements include a new roof, updated lighting throughout, and more.
Location
State MD
County Howard
Zoning RSA8
Rooms
Other Rooms Living Room, Primary Bedroom, Bedroom 2, Bedroom 3, Bedroom 4, Kitchen, Game Room, Family Room, Breakfast Room
Basement Connecting Stairway, Rear Entrance, Full, Fully Finished, Walkout Level
Interior
Interior Features Kitchen - Table Space, Dining Area, Built-Ins, Primary Bath(s), Window Treatments, Floor Plan - Open
Hot Water Natural Gas
Heating Forced Air
Cooling Ceiling Fan(s), Central A/C
Equipment Dishwasher, Disposal, Dryer, Exhaust Fan, Microwave, Oven/Range - Gas, Refrigerator, Washer
Fireplace N
Appliance Dishwasher, Disposal, Dryer, Exhaust Fan, Microwave, Oven/Range - Gas, Refrigerator, Washer
Heat Source Natural Gas
Exterior
Exterior Feature Deck(s)
Amenities Available Exercise Room, Pool - Outdoor
Water Access N
Accessibility None
Porch Deck(s)
Garage N
Building
Story 3
Foundation Permanent
Sewer Public Sewer
Water Public
Architectural Style Colonial
Level or Stories 3
Additional Building Above Grade, Below Grade
New Construction N
Schools
High Schools Marriotts Ridge
School District Howard County Public School System
Others
HOA Fee Include Common Area Maintenance
Senior Community No
Tax ID 1403335917
Ownership Fee Simple
SqFt Source Estimated
Special Listing Condition Standard
Read Less




