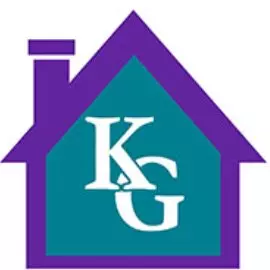Bought with Rosa M Farry • RE/MAX Allegiance
For more information regarding the value of a property, please contact us for a free consultation.
13159 QUANN LN Woodbridge, VA 22193
Want to know what your home might be worth? Contact us for a FREE valuation!

Our team is ready to help you sell your home for the highest possible price ASAP
Key Details
Sold Price $410,000
Property Type Townhouse
Sub Type End of Row/Townhouse
Listing Status Sold
Purchase Type For Sale
Square Footage 1,270 sqft
Price per Sqft $322
Subdivision Dale City
MLS Listing ID VAPW2097744
Sold Date 07/30/25
Style Colonial
Bedrooms 3
Full Baths 2
Half Baths 1
HOA Fees $7/qua
HOA Y/N Y
Abv Grd Liv Area 1,270
Year Built 1989
Available Date 2025-06-26
Annual Tax Amount $3,306
Tax Year 2025
Lot Size 2,800 Sqft
Acres 0.06
Property Sub-Type End of Row/Townhouse
Source BRIGHT
Property Description
This charming Colonial townhouse in Dale City offers a perfect blend of comfort and convenience. With 1,270 sq. ft. , this home features three spacious bedrooms and two and a half baths, ideal for everyday living. The inviting kitchen boasts table space, connecting to a combination dining and living area, perfect for gatherings. Enjoy the natural light streaming through bay windows, enhancing the warm ambiance. Step outside to a lovely patio, ideal for morning coffee or evening relaxation, while the landscaped yard provides a serene backdrop. The property includes a shed for extra storage and off-street parking for two vehicles. Located in an urban setting, this home is just minutes from commuter lots, making travel a breeze. The community offers well-maintained parks, excellent schools, and convenient public services, ensuring a vibrant lifestyle. Experience the warmth of this neighborhood, where comfort meets community.
Location
State VA
County Prince William
Zoning RPC
Direction South
Rooms
Other Rooms Primary Bedroom, Bedroom 2, Bedroom 3
Interior
Interior Features Kitchen - Table Space, Combination Dining/Living
Hot Water Natural Gas
Heating Forced Air
Cooling Central A/C
Equipment Dishwasher, Disposal, Dryer, Exhaust Fan, Oven/Range - Electric, Refrigerator
Furnishings No
Fireplace N
Window Features Bay/Bow
Appliance Dishwasher, Disposal, Dryer, Exhaust Fan, Oven/Range - Electric, Refrigerator
Heat Source Natural Gas
Laundry Main Floor
Exterior
Exterior Feature Patio(s)
Garage Spaces 2.0
Parking On Site 2
Fence Rear
View Y/N N
Water Access N
View Street
Accessibility None
Porch Patio(s)
Total Parking Spaces 2
Garage N
Private Pool N
Building
Lot Description Backs - Open Common Area, Landscaping, No Thru Street, SideYard(s)
Story 2
Foundation Concrete Perimeter
Sewer Public Sewer
Water Public
Architectural Style Colonial
Level or Stories 2
Additional Building Above Grade, Below Grade
New Construction N
Schools
Middle Schools Beville
School District Prince William County Public Schools
Others
Pets Allowed N
HOA Fee Include Trash,Snow Removal,Lawn Maintenance,Road Maintenance
Senior Community No
Tax ID 8092-56-8837
Ownership Fee Simple
SqFt Source Assessor
Acceptable Financing Cash, Conventional, FHA, VA
Horse Property N
Listing Terms Cash, Conventional, FHA, VA
Financing Cash,Conventional,FHA,VA
Special Listing Condition Standard
Read Less




