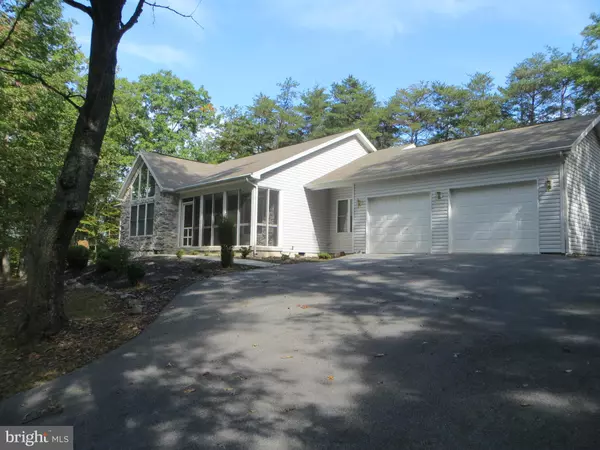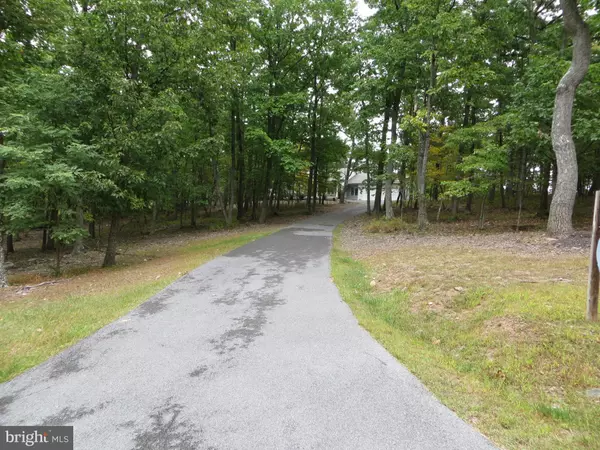For more information regarding the value of a property, please contact us for a free consultation.
1806 WINTERCAMP TRAIL Hedgesville, WV 25427
Want to know what your home might be worth? Contact us for a FREE valuation!

Our team is ready to help you sell your home for the highest possible price ASAP
Key Details
Sold Price $258,400
Property Type Single Family Home
Sub Type Detached
Listing Status Sold
Purchase Type For Sale
Square Footage 1,755 sqft
Price per Sqft $147
Subdivision The Woods
MLS Listing ID 1000562291
Sold Date 10/14/16
Style Contemporary
Bedrooms 3
Full Baths 2
Half Baths 1
HOA Fees $90/qua
HOA Y/N Y
Abv Grd Liv Area 1,755
Originating Board MRIS
Year Built 2004
Annual Tax Amount $1,627
Tax Year 2016
Lot Size 1.460 Acres
Acres 1.46
Property Description
Enjoy single level living featuring 3 BR, 2.5 BA w/a 2-car garage. Vinyl siding w/stone accents w/this well maintained home. Breakfast room w/vaulted ceiling & 8' sliding glass door that leads to open deck & access to the screened in porch. Gas FP in the great room w/a glass window wall & cathedral ceilings. Additional storage area in garage. Indoor/outdoor membership with a $3150 initiation fee.
Location
State WV
County Berkeley
Rooms
Other Rooms Dining Room, Primary Bedroom, Bedroom 2, Bedroom 3, Kitchen, Foyer, Breakfast Room, Great Room, Laundry
Main Level Bedrooms 3
Interior
Interior Features Dining Area, Breakfast Area, Primary Bath(s), Entry Level Bedroom, Recessed Lighting, Floor Plan - Open
Hot Water Electric
Heating Heat Pump(s)
Cooling Central A/C, Heat Pump(s)
Fireplaces Number 1
Fireplaces Type Equipment, Gas/Propane, Fireplace - Glass Doors
Equipment Microwave, Oven/Range - Electric, Dishwasher, Refrigerator
Fireplace Y
Window Features Screens,Skylights
Appliance Microwave, Oven/Range - Electric, Dishwasher, Refrigerator
Heat Source Electric
Exterior
Exterior Feature Deck(s), Screened
Parking Features Garage Door Opener
Garage Spaces 2.0
Community Features Alterations/Architectural Changes, Covenants, Fencing, Pets - Allowed, Pets - Size Restrict, Restrictions, RV/Boat/Trail
Amenities Available Bar/Lounge, Baseball Field, Basketball Courts, Beauty Salon, Common Grounds, Exercise Room, Jog/Walk Path, Pool Mem Avail, Pool - Indoor, Racquet Ball, Recreational Center, Sauna, Spa, Tennis Courts, Tennis - Indoor, Tot Lots/Playground, Volleyball Courts, Laundry Facilities, Security
View Y/N Y
Water Access N
View Trees/Woods
Roof Type Asphalt
Street Surface Paved
Accessibility None
Porch Deck(s), Screened
Road Frontage Private, Road Maintenance Agreement
Attached Garage 2
Total Parking Spaces 2
Garage Y
Private Pool N
Building
Lot Description Landscaping, Trees/Wooded
Story 1
Sewer Public Sewer
Water Public, Community
Architectural Style Contemporary
Level or Stories 1
Additional Building Above Grade
Structure Type Dry Wall,Vaulted Ceilings
New Construction N
Others
HOA Fee Include Management,Road Maintenance,Snow Removal,Trash,Water
Senior Community No
Tax ID 020419A003400000000
Ownership Fee Simple
Security Features 24 hour security
Special Listing Condition Standard
Read Less

Bought with Dana R Clowser • Potomac Valley Properties, Inc.
GET MORE INFORMATION




