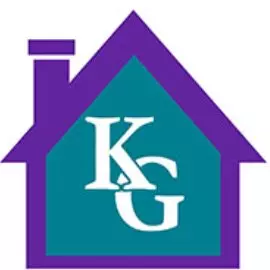Bought with KELLY C. LINDAUER • NEST REALTY GROUP
For more information regarding the value of a property, please contact us for a free consultation.
2162 SARANAC CT Charlottesville, VA 22911
Want to know what your home might be worth? Contact us for a FREE valuation!

Our team is ready to help you sell your home for the highest possible price ASAP
Key Details
Sold Price $495,000
Property Type Townhouse
Sub Type End of Row/Townhouse
Listing Status Sold
Purchase Type For Sale
Square Footage 2,504 sqft
Price per Sqft $197
Subdivision Pavilions At Pantops
MLS Listing ID 665076
Sold Date 07/28/25
Style Contemporary
Bedrooms 3
Full Baths 2
Half Baths 2
Condo Fees $70
HOA Fees $6/qua
HOA Y/N Y
Abv Grd Liv Area 1,742
Year Built 2009
Annual Tax Amount $4,064
Tax Year 2025
Lot Size 3,049 Sqft
Acres 0.07
Property Sub-Type End of Row/Townhouse
Source CAAR
Property Description
Close to everything that makes Cville special! Beautifully maintained three-bedroom townhome offers the perfect blend of style, comfort, and convenience. Ideally situated in a highly sought-after neighborhood, this property provides not only a serene living environment but also easy access to everything you need?from shopping and dining to outdoor recreation. The open-concept floor plan features a well-appointed kitchen, perfect for culinary enthusiasts and casual cooks alike. Granite countertops, ample cabinetry, stainless steel appliances, and space for 4+ at the breakfast bar, this kitchen combines functionality with style. You?ll appreciate the thoughtful layout and the flow between the kitchen, dining area, living space, and new rear deck. Fantastic home office completes the main level. Upstairs, you?ll find three generously sized bedrooms, each offering comfort and privacy. The primary suite is a true retreat, complete with an en-suite bathroom, ample closet space, and a walk-out balcony to enjoy the mountain views. On the entry level is a half bath, a great multi-function rec room, and attached one-car garage, offering secure parking and great storage systems. This one is a must-see!,Granite Counter,White Cabinets
Location
State VA
County Albemarle
Zoning R-6
Rooms
Other Rooms Kitchen, Foyer, Breakfast Room, Great Room, Laundry, Office, Recreation Room, Full Bath, Half Bath, Additional Bedroom
Basement Fully Finished, Heated
Interior
Interior Features Primary Bath(s)
Heating Central, Heat Pump(s)
Cooling Programmable Thermostat, Central A/C, Heat Pump(s)
Flooring Carpet, Ceramic Tile, Hardwood
Equipment Washer/Dryer Stacked
Fireplace N
Appliance Washer/Dryer Stacked
Heat Source Natural Gas
Exterior
Amenities Available Tot Lots/Playground, Jog/Walk Path
View Mountain, Other
Roof Type Architectural Shingle
Accessibility None
Garage N
Building
Lot Description Landscaping
Story 2
Foundation Concrete Perimeter
Sewer Public Sewer
Water Public
Architectural Style Contemporary
Level or Stories 2
Additional Building Above Grade, Below Grade
Structure Type 9'+ Ceilings
New Construction N
Schools
Elementary Schools Stone-Robinson
Middle Schools Burley
High Schools Monticello
School District Albemarle County Public Schools
Others
HOA Fee Include Common Area Maintenance,Insurance,Management,Snow Removal,Trash,Lawn Maintenance
Ownership Other
Security Features Smoke Detector
Special Listing Condition Standard
Read Less




