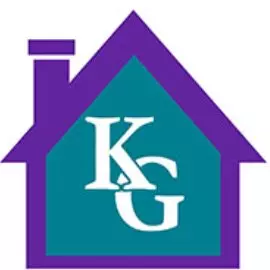Bought with Grace Casella • Crown Homes Real Estate
For more information regarding the value of a property, please contact us for a free consultation.
269 W CHESTNUT HILL RD Newark, DE 19713
Want to know what your home might be worth? Contact us for a FREE valuation!

Our team is ready to help you sell your home for the highest possible price ASAP
Key Details
Sold Price $343,500
Property Type Single Family Home
Sub Type Detached
Listing Status Sold
Purchase Type For Sale
Square Footage 1,500 sqft
Price per Sqft $229
Subdivision None Available
MLS Listing ID DENC2083818
Sold Date 07/23/25
Style Raised Ranch/Rambler,Ranch/Rambler
Bedrooms 3
Full Baths 2
Half Baths 1
HOA Y/N N
Abv Grd Liv Area 1,500
Year Built 1957
Available Date 2025-06-20
Annual Tax Amount $545
Tax Year 2024
Lot Size 0.490 Acres
Acres 0.49
Property Sub-Type Detached
Source BRIGHT
Property Description
***Multiple offers! Offer deadline MONDAY 6/23 8AM*** Looking for space and charm in the city? You've found it! This delightful 3-bedroom, 2.5-bath ranch sits on a hard-to-find half-acre lot right in Newark—plenty of room to garden, play, or just kick back and enjoy the outdoors.
The home is powered by natural gas and comes with a newer boiler and natural gas water heater. Trash removal is covered by the city.
Move right in and enjoy the cozy vibe, or roll up your sleeves and turn this gem into something truly spectacular. Whether you're a first-time buyer, a savvy investor, or a handy person ready for your next project—this is the perfect opportunity!
Don't wait—opportunities like this (with a big backyard!) don't pop up every day. Come see it for yourself!
Location
State DE
County New Castle
Area Newark/Glasgow (30905)
Zoning 18RS
Rooms
Basement Walkout Level, Unfinished
Main Level Bedrooms 3
Interior
Hot Water Natural Gas
Heating Baseboard - Hot Water
Cooling None
Fireplaces Number 1
Fireplace Y
Heat Source Natural Gas
Exterior
Garage Spaces 6.0
View Y/N N
Water Access N
Accessibility None
Total Parking Spaces 6
Garage N
Private Pool N
Building
Story 1
Foundation Block
Sewer Public Sewer
Water Public
Architectural Style Raised Ranch/Rambler, Ranch/Rambler
Level or Stories 1
Additional Building Above Grade, Below Grade
New Construction N
Schools
School District Christina
Others
Pets Allowed Y
Senior Community No
Tax ID 18-045.00-012
Ownership Fee Simple
SqFt Source Estimated
Acceptable Financing Cash, Conventional, Private
Horse Property N
Listing Terms Cash, Conventional, Private
Financing Cash,Conventional,Private
Special Listing Condition Standard
Pets Allowed No Pet Restrictions
Read Less




