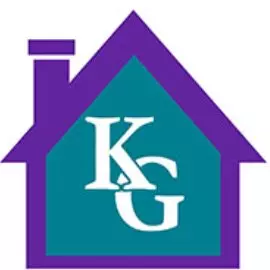Bought with Michael W Nelson • Berkshire Hathaway HomeServices Homesale Realty
For more information regarding the value of a property, please contact us for a free consultation.
408 FREDERICK ST Hanover, PA 17331
Want to know what your home might be worth? Contact us for a FREE valuation!

Our team is ready to help you sell your home for the highest possible price ASAP
Key Details
Sold Price $245,000
Property Type Single Family Home
Sub Type Detached
Listing Status Sold
Purchase Type For Sale
Square Footage 1,484 sqft
Price per Sqft $165
Subdivision Penn Twp
MLS Listing ID PAYK2082194
Sold Date 07/25/25
Style Colonial
Bedrooms 3
Full Baths 2
HOA Y/N N
Abv Grd Liv Area 1,484
Year Built 1918
Annual Tax Amount $4,405
Tax Year 2024
Lot Size 5,611 Sqft
Acres 0.13
Property Sub-Type Detached
Source BRIGHT
Property Description
All brick 3 bedroom, 2 bath, home in South Western School District with beautiful original chestnut woodwork and oak hardwood floors on the main level and an open stairway to the 2nd level. There is a large living room with a natural gas fireplace and an eat in kitchen with lots of oak cabinets for storage. There is also a full bath on the main level off the mud room. The 2nd level has wood floors, built in dressers and shelving and an updated full bath with tile and a walk-in closet. This home is heated by a natural gas Lennox forced hot air furnace and has 2 central air units one for each level. The home has a Timberline architectural roof, 6'6” x 23' covered front porch, 10' x 9' rear covered brick patio area and a nice size open brick patio area. There is a 6' vinyl privacy fence around the rear yard that includes a nice cherry shade tree. There is an oversize 2 car block garage 30' wide x 29' deep with rear alley access. There are 2 overhead garage doors each with 9'11” x 8'4” access. The garage includes many built in cabinets, a Lennox oil furnace not used for many years, as well as an older air compressor under the garage in the storage room accessed from the yard. Included with the property: Refrigerator, electric range/oven, built in microwave, built in dishwasher, electric dryer, washer, 2 chest freezers in basement (as is), and the front porch glider.
Location
State PA
County York
Area Penn Twp (15244)
Zoning A-O APARTMENT / OFFICE
Rooms
Other Rooms Living Room, Bedroom 2, Bedroom 3, Kitchen, Foyer, Bedroom 1, Mud Room, Full Bath
Basement Full
Interior
Interior Features Built-Ins, Kitchen - Eat-In, Recessed Lighting, Walk-in Closet(s), Wood Floors, Other
Hot Water Electric
Heating Forced Air
Cooling Central A/C
Flooring Vinyl, Wood
Fireplaces Number 1
Fireplaces Type Gas/Propane
Equipment Built-In Microwave, Dishwasher, Dryer - Electric, Oven/Range - Electric, Refrigerator, Washer
Fireplace Y
Window Features Replacement,Storm
Appliance Built-In Microwave, Dishwasher, Dryer - Electric, Oven/Range - Electric, Refrigerator, Washer
Heat Source Natural Gas
Exterior
Exterior Feature Patio(s), Porch(es), Roof
Parking Features Garage - Rear Entry
Garage Spaces 2.0
Fence Vinyl
Water Access N
View Street
Roof Type Architectural Shingle
Street Surface Paved
Accessibility 2+ Access Exits
Porch Patio(s), Porch(es), Roof
Road Frontage State
Total Parking Spaces 2
Garage Y
Building
Lot Description Rear Yard, Road Frontage
Story 2.5
Foundation Brick/Mortar, Stone
Sewer Public Sewer
Water Public
Architectural Style Colonial
Level or Stories 2.5
Additional Building Above Grade, Below Grade
Structure Type Plaster Walls
New Construction N
Schools
Middle Schools Emory H Markle
High Schools South Western Senior
School District South Western
Others
Senior Community No
Tax ID 44-000-07-0071-00-00000
Ownership Fee Simple
SqFt Source Assessor
Acceptable Financing Cash, Conventional
Listing Terms Cash, Conventional
Financing Cash,Conventional
Special Listing Condition Standard
Read Less




