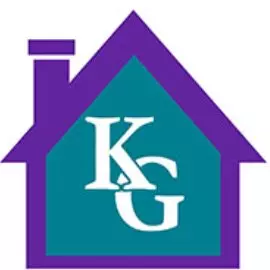Bought with Benjamin Ross Leader • Garceau Realty
For more information regarding the value of a property, please contact us for a free consultation.
6174 DORLON DR Rock Hall, MD 21661
Want to know what your home might be worth? Contact us for a FREE valuation!

Our team is ready to help you sell your home for the highest possible price ASAP
Key Details
Sold Price $252,500
Property Type Single Family Home
Sub Type Detached
Listing Status Sold
Purchase Type For Sale
Square Footage 1,008 sqft
Price per Sqft $250
Subdivision Edesville East
MLS Listing ID MDKE2004980
Sold Date 07/11/25
Style Ranch/Rambler
Bedrooms 3
Full Baths 1
HOA Y/N N
Abv Grd Liv Area 1,008
Year Built 1994
Available Date 2025-03-31
Annual Tax Amount $1,491
Tax Year 2024
Lot Size 0.282 Acres
Acres 0.28
Property Sub-Type Detached
Source BRIGHT
Property Description
Charming budget friendly Cottage in the Edesville , Rock Hall, MD
Welcome to 6174 Dorlon Drive, a delightful three-bedroom, one-bath cottage-style home nestled in a serene setting. Recently updated, this home features new luxury vinyl plank flooring, fresh paint throughout, and a beautifully refreshed kitchen with stainless steel appliances and like-new cabinets. Enjoy effortless one-level living with a cozy, open layout.
Step outside to a concrete patio, perfect for relaxing or entertaining, plus a matching storage shed for extra convenience. The backyard offers room for play and relaxation, as it backs to trees and farmland, creating a peaceful retreat. Located just minutes from Rock Hall's boating, fishing, and dining, this home is ideal as a starter home, downsizing option, or summer getaway. Move-in ready and waiting for you!
Location
State MD
County Kent
Zoning V
Rooms
Main Level Bedrooms 3
Interior
Interior Features Bathroom - Tub Shower, Combination Kitchen/Dining, Kitchen - Eat-In
Hot Water Electric
Heating Heat Pump(s)
Cooling Central A/C
Flooring Luxury Vinyl Plank
Equipment Built-In Microwave, Dryer - Electric, Exhaust Fan, Oven/Range - Electric, Stainless Steel Appliances, Washer, Water Heater
Fireplace N
Appliance Built-In Microwave, Dryer - Electric, Exhaust Fan, Oven/Range - Electric, Stainless Steel Appliances, Washer, Water Heater
Heat Source Electric
Laundry Main Floor
Exterior
Exterior Feature Patio(s)
Garage Spaces 2.0
Water Access N
Roof Type Architectural Shingle
Accessibility None
Porch Patio(s)
Total Parking Spaces 2
Garage N
Building
Story 1
Foundation Slab
Sewer Public Sewer
Water Public
Architectural Style Ranch/Rambler
Level or Stories 1
Additional Building Above Grade, Below Grade
Structure Type Dry Wall
New Construction N
Schools
School District Kent County Public Schools
Others
Senior Community No
Tax ID 1505027985
Ownership Fee Simple
SqFt Source Assessor
Horse Property N
Special Listing Condition Standard
Read Less




