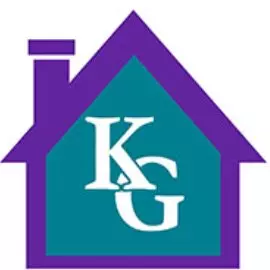Bought with Carolyn B Wescott • Long & Foster Real Estate, Inc.
For more information regarding the value of a property, please contact us for a free consultation.
5225 POOKS HILL RD #1602S Bethesda, MD 20814
Want to know what your home might be worth? Contact us for a FREE valuation!

Our team is ready to help you sell your home for the highest possible price ASAP
Key Details
Sold Price $130,000
Property Type Condo
Sub Type Condo/Co-op
Listing Status Sold
Purchase Type For Sale
Square Footage 630 sqft
Price per Sqft $206
Subdivision Promenade Towers
MLS Listing ID MDMC2173032
Sold Date 07/08/25
Style Traditional
Bedrooms 1
Full Baths 1
Condo Fees $885/mo
HOA Y/N N
Abv Grd Liv Area 630
Year Built 1973
Annual Tax Amount $153,333
Tax Year 2024
Property Sub-Type Condo/Co-op
Source BRIGHT
Property Description
Are you looking for lifestyle? The Promenade has it! The amenities list goes on and on.. indoor and outdoor pools, awesome fitness center. Need your hair done--a salon! need bread/milk for dinner? hop down to the grocery! don't want to cook? Chef Tony's Restaurant is ready to serve dinner! Tennis or Pickleball your sport? hop on out to the courts! and activities are always up on the board to participate in. The 16th floor unit offers stunning panoramic views .. enjoy the view from the balcony too. The unit is need of a major re-do .. but once done, you will love living here!! the unit comes with one assigned parking space. Note: the monthly fee INCLUDES all utilities and property taxes on the unit.
Location
State MD
County Montgomery
Zoning RESIDENTIAL
Direction West
Rooms
Main Level Bedrooms 1
Interior
Interior Features Bathroom - Tub Shower, Walk-in Closet(s)
Hot Water S/W Changeover
Heating Convector
Cooling Convector
Flooring Wood
Equipment Dishwasher, Oven/Range - Electric
Fireplace N
Appliance Dishwasher, Oven/Range - Electric
Heat Source Natural Gas
Laundry Common
Exterior
Exterior Feature Balcony
Parking Features Garage - Side Entry
Garage Spaces 1.0
Parking On Site 1
Utilities Available Cable TV, Electric Available, Water Available, Sewer Available, Natural Gas Available
Amenities Available Beauty Salon, Concierge, Exercise Room, Elevator, Fitness Center, Gated Community, Laundry Facilities, Meeting Room, Party Room, Picnic Area, Pool - Indoor, Pool - Outdoor, Tennis Courts
Water Access N
View City, Garden/Lawn, Panoramic
Roof Type Unknown
Accessibility None
Porch Balcony
Attached Garage 1
Total Parking Spaces 1
Garage Y
Building
Story 1
Unit Features Hi-Rise 9+ Floors
Sewer Public Sewer
Water Public
Architectural Style Traditional
Level or Stories 1
Additional Building Above Grade, Below Grade
Structure Type Dry Wall
New Construction N
Schools
Elementary Schools Ashburton
Middle Schools North Bethesda
High Schools Walter Johnson
School District Montgomery County Public Schools
Others
Pets Allowed Y
HOA Fee Include Air Conditioning,Cable TV,Common Area Maintenance,Electricity,Ext Bldg Maint,Gas,Heat,Laundry,Management,Pool(s),Reserve Funds,Security Gate,Sewer,Snow Removal,Trash,Underlying Mortgage,Water
Senior Community No
Tax ID 160703601851
Ownership Cooperative
Acceptable Financing Cash, Conventional
Listing Terms Cash, Conventional
Financing Cash,Conventional
Special Listing Condition Standard
Pets Allowed Cats OK, Dogs OK, Number Limit, Size/Weight Restriction, Breed Restrictions
Read Less




