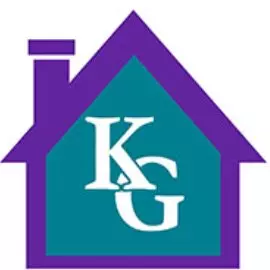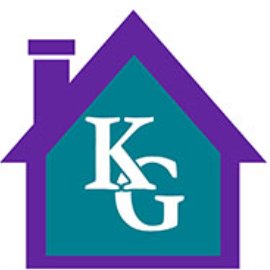Bought with John H Smith • Keller Williams Elite
For more information regarding the value of a property, please contact us for a free consultation.
17 MAGNOLIA DR Elizabethtown, PA 17022
Want to know what your home might be worth? Contact us for a FREE valuation!

Our team is ready to help you sell your home for the highest possible price ASAP
Key Details
Sold Price $650,000
Property Type Single Family Home
Sub Type Detached
Listing Status Sold
Purchase Type For Sale
Square Footage 3,470 sqft
Price per Sqft $187
Subdivision Timber Villa
MLS Listing ID PALA2068148
Sold Date 06/27/25
Style Colonial
Bedrooms 4
Full Baths 3
Half Baths 1
HOA Y/N N
Abv Grd Liv Area 3,470
Year Built 1993
Annual Tax Amount $9,166
Tax Year 2024
Lot Size 0.530 Acres
Acres 0.53
Lot Dimensions 0.00 x 0.00
Property Sub-Type Detached
Source BRIGHT
Property Description
Tucked away on a quiet cul-de-sac in the desirable Timber Villa community, this beautifully maintained home offers a rare blend of privacy, space, and thoughtful design. Backing up to the serene Masonic Village grounds, the property is surrounded by lush landscaping and mature trees that create a peaceful retreat.
This custom-built residence boasts striking architectural features, including oversized exterior brickwork and a soaring two-story great room anchored by a dramatic floor-to-ceiling brick fireplace. The first-floor primary suite is a true sanctuary with vaulted ceilings, a walk-in closet, and a spacious en-suite bath. Additional main-level highlights include a private home office, a convenient laundry room, and a custom cherry kitchen with a cozy breakfast nook—perfect for casual mornings.
With a total of four bedrooms, three full bathrooms, and two half baths, the layout offers flexibility and comfort for both family living and entertaining. One of the second-floor bedrooms includes its own private bath, ideal for guests or multigenerational living.
The finished lower level adds approximately 1,300 square feet of living space, featuring a large family room complete with a custom walnut bar. There's also an expansive storage area with room for a workshop or hobby space. Storage is abundant throughout the home, including two attic spaces—one above the garage and another on the second floor.
Outdoor living shines with a beautifully landscaped yard filled with vibrant perennials, flowering bushes, and a custom-built deck designed for relaxing or hosting gatherings.
This one-of-a-kind home combines timeless style with practical amenities and offers a warm, welcoming space for making cherished memories for years to come.
Location
State PA
County Lancaster
Area West Donegal Twp (10516)
Zoning RESIDENTIAL
Rooms
Basement Full
Main Level Bedrooms 4
Interior
Hot Water Electric
Heating Forced Air
Cooling Central A/C
Fireplaces Number 1
Fireplace Y
Heat Source Electric
Exterior
Parking Features Built In
Garage Spaces 2.0
Water Access N
Accessibility None
Attached Garage 2
Total Parking Spaces 2
Garage Y
Building
Story 2
Foundation Concrete Perimeter
Above Ground Finished SqFt 3470
Sewer Public Sewer
Water Well
Architectural Style Colonial
Level or Stories 2
Additional Building Above Grade, Below Grade
New Construction N
Schools
School District Elizabethtown Area
Others
Senior Community No
Tax ID 160-77341-0-0000
Ownership Fee Simple
SqFt Source 3470
Special Listing Condition Standard
Read Less

GET MORE INFORMATION




