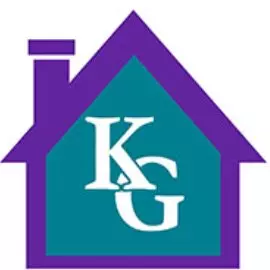For more information regarding the value of a property, please contact us for a free consultation.
2736 Live Oak LN Midlothian, VA 23113
Want to know what your home might be worth? Contact us for a FREE valuation!

Our team is ready to help you sell your home for the highest possible price ASAP
Key Details
Sold Price $1,300,000
Property Type Single Family Home
Sub Type Single Family Residence
Listing Status Sold
Purchase Type For Sale
Square Footage 3,776 sqft
Price per Sqft $344
Subdivision Oak Park
MLS Listing ID 2512385
Sold Date 06/25/25
Style Bungalow,Cottage,Two Story,Transitional
Bedrooms 4
Full Baths 4
Half Baths 1
Construction Status Actual
HOA Fees $121/ann
HOA Y/N Yes
Abv Grd Liv Area 3,776
Year Built 2003
Annual Tax Amount $8,466
Tax Year 2024
Lot Size 0.368 Acres
Acres 0.368
Property Sub-Type Single Family Residence
Property Description
Welcome to 2736 Live Oak Lane in popular Oak Park with tree-lined streets and the perfect blend of architectural style homes. Delight in the covered front porch complete with Gazebo and porch swing. The grand entrance hallway features arched openings, 10" ceilings, gleaming wood floors, formal dining and a study/living room with built-ins. The gourmet kitchen was remodeled with extended island, separate pantry/prep area, quartz countertops and 9x10 breakfast area w/built-in banquet bench. Open concept with the family room overlooking the kitchen. Family room has built-ins and gas fireplace. Access to the 18x17 screen porch. Primary BR has hardwoods, large walk-in closet and access to the screened porch. The Primary bath has been totally renovated with his/her vanities w/quartz, a soaking tub plus shower with multiple shower heads. BR #2 has built-ins and a private bath. The second level has bedrooms 3 and 4, 2 full baths, a bonus room and sitting/exercise area. Hardwoods throughout except carpet in bonus room. Plantation Shutters throughout. Beautifully landscaped lot with privacy fencing, a heated Gunite pool. Carriage house detached garage with storage above. Roof, HVAC systems, Hot water heaters, kitchen and bath renovations within 5 years.
Location
State VA
County Chesterfield
Community Oak Park
Area 64 - Chesterfield
Rooms
Basement Crawl Space
Interior
Interior Features Bookcases, Built-in Features, Bedroom on Main Level, Breakfast Area, Ceiling Fan(s), High Ceilings, Main Level Primary, Central Vacuum
Heating Electric, Heat Pump, Zoned
Cooling Zoned
Flooring Ceramic Tile, Partially Carpeted, Wood
Fireplaces Number 1
Fireplace Yes
Appliance Dishwasher, Gas Cooking, Disposal, Gas Water Heater, Ice Maker, Refrigerator
Exterior
Exterior Feature Sprinkler/Irrigation, Porch, Breezeway
Parking Features Detached
Garage Spaces 2.0
Fence Back Yard, Privacy
Pool Gunite, Heated, In Ground, Pool
Community Features Home Owners Association
Roof Type Composition
Porch Front Porch, Patio, Screened, Porch
Garage Yes
Building
Foundation Slab
Sewer Public Sewer
Water Public
Architectural Style Bungalow, Cottage, Two Story, Transitional
Level or Stories One and One Half
Additional Building Gazebo
Structure Type Brick,HardiPlank Type,Concrete
New Construction No
Construction Status Actual
Schools
Elementary Schools Bon Air
Middle Schools Robious
High Schools James River
Others
Tax ID 744-71-70-37-100-000
Ownership Individuals
Financing Conventional
Read Less

Bought with Horner & Newell Inc,Realtor



