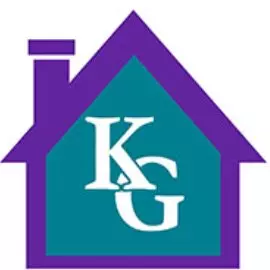Bought with NON MEMBER • Non Subscribing Office
For more information regarding the value of a property, please contact us for a free consultation.
73 OLD MEADOW LN Hot Springs, VA 24445
Want to know what your home might be worth? Contact us for a FREE valuation!

Our team is ready to help you sell your home for the highest possible price ASAP
Key Details
Sold Price $1,800,000
Property Type Single Family Home
Sub Type Detached
Listing Status Sold
Purchase Type For Sale
Square Footage 5,632 sqft
Price per Sqft $319
Subdivision None Available
MLS Listing ID VABT2000026
Sold Date 05/07/25
Style Traditional
Bedrooms 6
Full Baths 5
Half Baths 2
HOA Fees $308/mo
HOA Y/N Y
Abv Grd Liv Area 4,608
Year Built 2007
Annual Tax Amount $6,960
Tax Year 2022
Lot Size 1.390 Acres
Acres 1.39
Lot Dimensions 0.00 x 0.00
Property Sub-Type Detached
Source BRIGHT
Property Description
Nestled right in the backyard of the iconic Omni Homestead Resort, this beautiful 5-bedroom, 7-bathroom (4 full and 3 half) home offers an unbeatable combination of privacy, charm, and convenience. Imagine stepping out of your front door and being just moments away from the resort's world-class amenities, all while enjoying the peace and serenity of your own private retreat on 1.4 acres.
The fully furnished home is a true gem, with spacious and sun-filled rooms designed for both comfort and style. Each bedroom has its own unique charm, perfect for hosting family and guests. The lower level is a wonderland - complete with an entertaining area, and a Bunk-bed Paradise. There is an amazing separate hideaway suite for 8 kids - with 8 bunk-beds and their own bathroom.
There are multiple balconies/patio, a detached 2 car garage and ample space for driveway parking.
Location
State VA
County Bath
Zoning RESIDENTIAL
Rooms
Basement Fully Finished, Outside Entrance, Side Entrance, Windows
Main Level Bedrooms 1
Interior
Interior Features Built-Ins, Carpet, Ceiling Fan(s), Crown Moldings, Entry Level Bedroom, Floor Plan - Traditional
Hot Water Electric
Heating Central
Cooling Central A/C
Flooring Hardwood
Fireplaces Number 3
Equipment Built-In Microwave, Built-In Range, Dishwasher, Disposal, Dryer, Freezer, Oven - Wall, Refrigerator, Washer, Water Heater
Furnishings Yes
Fireplace Y
Appliance Built-In Microwave, Built-In Range, Dishwasher, Disposal, Dryer, Freezer, Oven - Wall, Refrigerator, Washer, Water Heater
Heat Source Central
Exterior
Parking Features Additional Storage Area, Covered Parking, Garage - Front Entry, Garage Door Opener
Garage Spaces 6.0
Amenities Available Other
Water Access N
Accessibility Doors - Lever Handle(s), Level Entry - Main
Total Parking Spaces 6
Garage Y
Building
Story 3
Foundation Other
Sewer Public Sewer
Water Public
Architectural Style Traditional
Level or Stories 3
Additional Building Above Grade, Below Grade
New Construction N
Schools
High Schools Bath County
School District Bath County Public Schools
Others
HOA Fee Include Other
Senior Community No
Tax ID 72I-1-84
Ownership Fee Simple
SqFt Source Estimated
Acceptable Financing Conventional
Listing Terms Conventional
Financing Conventional
Special Listing Condition Standard
Read Less




