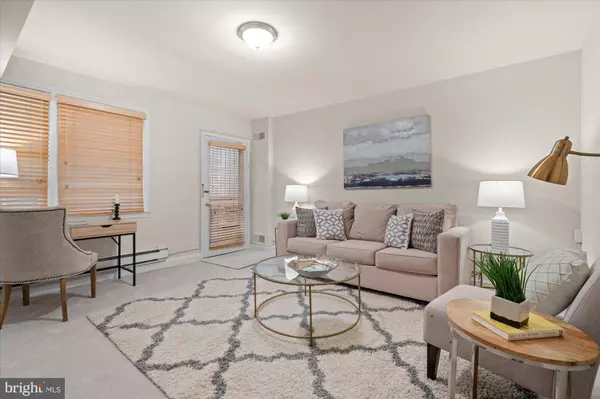For more information regarding the value of a property, please contact us for a free consultation.
2525 QUEEN ANNES LN NW Washington, DC 20037
Want to know what your home might be worth? Contact us for a FREE valuation!

Our team is ready to help you sell your home for the highest possible price ASAP
Key Details
Sold Price $1,254,100
Property Type Townhouse
Sub Type Interior Row/Townhouse
Listing Status Sold
Purchase Type For Sale
Square Footage 1,836 sqft
Price per Sqft $683
Subdivision Foggy Bottom
MLS Listing ID DCDC2176222
Sold Date 02/25/25
Style Contemporary
Bedrooms 2
Full Baths 2
Half Baths 1
HOA Y/N N
Abv Grd Liv Area 1,836
Originating Board BRIGHT
Year Built 1960
Annual Tax Amount $8,706
Tax Year 2024
Lot Size 987 Sqft
Acres 0.02
Property Sub-Type Interior Row/Townhouse
Property Description
Offer deadline of 5pm on Monday, 2/10/25. Rare opportunity! Enjoy walkable city living. Warm welcome to this lovely & bright 3 level garage townhouse in the heart of Foggy Bottom - 1st floor with a powder room, garage entry, family room/guest area w/a fireplace and entry to the fenced patio. 2nd floor with a spacious living room w/high ceilings and fireplace, dining room and updated eat-in kitchen. Top floor with a large primary bedroom and ensuite bath w/a walk-in shower, hall bath and 2nd bedroom. Recessed lighting, hardwood floors. Walk to shops, restaurants, grocery stores, dog and children's parks, Kennedy Center, hiking & biking trail, Potomac River, community pool, G'town, West End, Metro & More. Days on market is not correct. House came on the open market on 2/6/25
Location
State DC
County Washington
Zoning R
Direction South
Interior
Interior Features Bathroom - Walk-In Shower, Formal/Separate Dining Room, Floor Plan - Open, Kitchen - Gourmet, Kitchen - Table Space, Primary Bath(s), Recessed Lighting, Upgraded Countertops, Window Treatments, Wood Floors
Hot Water Natural Gas
Heating Baseboard - Electric, Forced Air
Cooling Central A/C
Flooring Wood, Ceramic Tile
Fireplaces Number 2
Fireplaces Type Wood
Equipment Built-In Microwave, Built-In Range, Dishwasher, Disposal, Dryer, Icemaker, Oven/Range - Electric, Refrigerator, Washer, Washer - Front Loading, Dryer - Front Loading, Washer/Dryer Stacked, Water Heater
Furnishings No
Fireplace Y
Window Features Double Hung,Replacement,Screens
Appliance Built-In Microwave, Built-In Range, Dishwasher, Disposal, Dryer, Icemaker, Oven/Range - Electric, Refrigerator, Washer, Washer - Front Loading, Dryer - Front Loading, Washer/Dryer Stacked, Water Heater
Heat Source Electric, Natural Gas
Laundry Has Laundry
Exterior
Exterior Feature Patio(s)
Parking Features Garage - Front Entry, Garage Door Opener, Inside Access
Garage Spaces 1.0
Fence Fully
Water Access N
Accessibility None
Porch Patio(s)
Attached Garage 1
Total Parking Spaces 1
Garage Y
Building
Story 3
Foundation Other
Sewer Public Sewer
Water Public
Architectural Style Contemporary
Level or Stories 3
Additional Building Above Grade, Below Grade
New Construction N
Schools
Elementary Schools School Without Walls At Francis - Stevens
High Schools Cardozo Education Campus
School District District Of Columbia Public Schools
Others
Pets Allowed Y
Senior Community No
Tax ID 0016//0081
Ownership Fee Simple
SqFt Source Assessor
Acceptable Financing Cash, Variable, VA, Conventional
Horse Property N
Listing Terms Cash, Variable, VA, Conventional
Financing Cash,Variable,VA,Conventional
Special Listing Condition Standard
Pets Allowed No Pet Restrictions
Read Less

Bought with Barak Sky • Long & Foster Real Estate, Inc.



