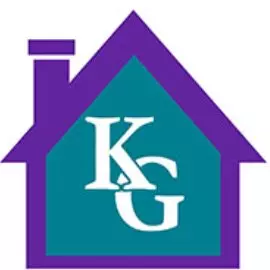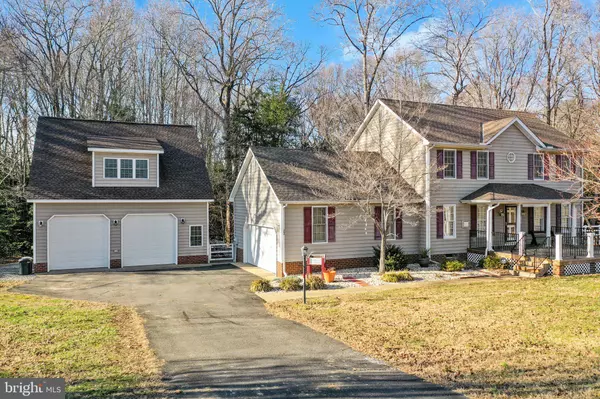Bought with Unrepresented Buyer • Unrepresented Buyer Office
For more information regarding the value of a property, please contact us for a free consultation.
369 HENLEY FORK DR Tappahannock, VA 22560
Want to know what your home might be worth? Contact us for a FREE valuation!

Our team is ready to help you sell your home for the highest possible price ASAP
Key Details
Sold Price $415,000
Property Type Single Family Home
Sub Type Detached
Listing Status Sold
Purchase Type For Sale
Square Footage 2,387 sqft
Price per Sqft $173
Subdivision Henley Fork
MLS Listing ID VAES2000788
Sold Date 02/24/25
Style Colonial
Bedrooms 4
Full Baths 3
Half Baths 1
HOA Y/N N
Abv Grd Liv Area 2,387
Year Built 2006
Available Date 2025-01-07
Annual Tax Amount $1,782
Tax Year 2023
Lot Size 1.010 Acres
Acres 1.01
Property Sub-Type Detached
Source BRIGHT
Property Description
Coming Soon! Showings due to begin on Jan. 7. This house offers a lot of unique features - Perfect for a car enthusiast, woodworker or any DIY hobbyist. Large (27'x23') detached 2-car garage w/ 9' tall doors, epoxy floors with electric has a great 27'x11.5' Workshop in a separate room in the rear with its own exterior door. There is a large finished room upstairs (great home office or craft room) with a mini-split for heating & cooling Plus a bedroom and a full bath with walk-in shower! The front porch was extended giving you essentially a front 22'x16' deck. Fenced back & side yard with a detached storage shed, large concrete patio area in the rear yard, hot tub & rear deck. Inside the home you have another 2-car garage with direct entry into the house. Tons of built-in storage shelving and a utility sink in the attached garage. New LVP Flooring in kitchen, half bath & laundry room on 1st floor. Kitchen has granite countertops, pantry and eat-in kitchen seating with a built-in window seat. Dining room could also serve as a great home office space. Gas log fireplace in Living Room/Family Room. Rear deck has new paint/stain, top rails are Trex composite, Rear deck also has a Sunsetter retractable awning. Leaf filter gutter guards, water softener, new well pump (2023), Ceiling fans in each bedroom. Upstairs features Primary BR. with a small reach-in closet & 7'x6.5' walk-in-closet. Primary bathroom has a linen closet & tub/shower. Hall bath features a tub/shower & linen closet. 2 other generously sized bedrooms each with large closets & ceiling fans w/ lights.
Close to all that Tappahannock has to offer - lots of new things happening and still to come! Parks, recreation areas, great restaurants and shops! Also an easy commute to King William/Central Garage (20 Min.), Mechanicsville (40 Min.), Downtown Richmond (50 Min.), Innsbrook (52 Min.) & Dahlgren (53 Min.). All of this on a 1 acre lot that backs up to woods- Come see everything for yourself - This property has SO much to offer!
Location
State VA
County Essex
Zoning A-2
Interior
Interior Features Attic, Bathroom - Tub Shower, Bathroom - Walk-In Shower, Carpet, Ceiling Fan(s), Kitchen - Eat-In, Formal/Separate Dining Room, Pantry, Primary Bath(s), Walk-in Closet(s), Wood Floors
Hot Water Electric
Heating Heat Pump(s)
Cooling Heat Pump(s)
Flooring Carpet, Hardwood, Luxury Vinyl Plank
Fireplaces Number 1
Fireplaces Type Gas/Propane
Equipment Built-In Microwave, Dishwasher, Oven - Single, Refrigerator, Stainless Steel Appliances, Stove, Water Heater
Fireplace Y
Appliance Built-In Microwave, Dishwasher, Oven - Single, Refrigerator, Stainless Steel Appliances, Stove, Water Heater
Heat Source Electric
Laundry Main Floor
Exterior
Exterior Feature Deck(s), Patio(s), Porch(es)
Parking Features Garage Door Opener, Additional Storage Area, Garage - Front Entry, Garage - Side Entry, Inside Access, Oversized
Garage Spaces 4.0
Water Access N
Accessibility None
Porch Deck(s), Patio(s), Porch(es)
Attached Garage 2
Total Parking Spaces 4
Garage Y
Building
Lot Description Backs to Trees, Front Yard, Level, Rear Yard
Story 2
Foundation Crawl Space
Sewer Septic = # of BR
Water Well
Architectural Style Colonial
Level or Stories 2
Additional Building Above Grade
Structure Type Dry Wall
New Construction N
Schools
Elementary Schools Tappahannock
Middle Schools Essex
High Schools Essex
School District Essex County Public Schools
Others
Senior Community No
Tax ID 36D-2-8
Ownership Fee Simple
SqFt Source Estimated
Acceptable Financing Cash, Conventional, FHA, USDA, VA
Listing Terms Cash, Conventional, FHA, USDA, VA
Financing Cash,Conventional,FHA,USDA,VA
Special Listing Condition Standard
Read Less




