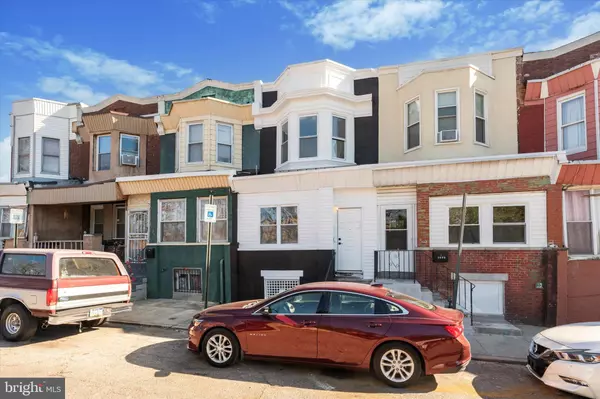For more information regarding the value of a property, please contact us for a free consultation.
2925 N MARSTON ST Philadelphia, PA 19132
Want to know what your home might be worth? Contact us for a FREE valuation!

Our team is ready to help you sell your home for the highest possible price ASAP
Key Details
Sold Price $176,000
Property Type Townhouse
Sub Type Interior Row/Townhouse
Listing Status Sold
Purchase Type For Sale
Square Footage 1,092 sqft
Price per Sqft $161
Subdivision Allegheny West
MLS Listing ID PAPH2420440
Sold Date 01/17/25
Style Contemporary
Bedrooms 3
Full Baths 1
Half Baths 1
HOA Y/N N
Abv Grd Liv Area 1,092
Originating Board BRIGHT
Year Built 1925
Annual Tax Amount $870
Tax Year 2024
Lot Size 900 Sqft
Acres 0.02
Lot Dimensions 15.00 x 60.00
Property Sub-Type Interior Row/Townhouse
Property Description
This beautifully updated home offers the ideal combination of modern style and affordability. Featuring 3 spacious bedrooms and 1.5 baths, this property is perfect for first-time buyers or savvy investors looking for a turn-key investment opportunity. Step inside to discover a thoughtfully renovated interior, including a chef's kitchen with abundant cabinet space, sleek granite countertops, and brand-new stainless steel appliances – ideal for cooking and entertaining. The open layout offers plenty of natural light and a welcoming atmosphere throughout. The stylish, industrial-modern basement adds a unique touch to the home, providing additional space for a home office, recreation room, or storage. The exterior has also been freshly updated, giving the home great curb appeal. Don't miss your chance to own this fantastic, move-in ready property at an affordable price! Reach out to learn about grants up to $10,000 available for primary homeowners. One of the sellers is a licensed realtor.
Location
State PA
County Philadelphia
Area 19132 (19132)
Zoning RSA5
Rooms
Basement Full
Interior
Interior Features Combination Kitchen/Dining, Dining Area
Hot Water Natural Gas
Heating Radiant
Cooling Other
Equipment Washer, Dryer, Stainless Steel Appliances, Refrigerator, Stove
Fireplace N
Appliance Washer, Dryer, Stainless Steel Appliances, Refrigerator, Stove
Heat Source Natural Gas
Laundry Lower Floor
Exterior
Fence Fully
Water Access N
Accessibility None
Garage N
Building
Story 2
Foundation Concrete Perimeter
Sewer Public Sewer
Water Public
Architectural Style Contemporary
Level or Stories 2
Additional Building Above Grade, Below Grade
New Construction N
Schools
School District Philadelphia City
Others
Senior Community No
Tax ID 381224800
Ownership Fee Simple
SqFt Source Assessor
Special Listing Condition Standard
Read Less

Bought with Jessica Arroyo • Valor Real Estate, LLC.



