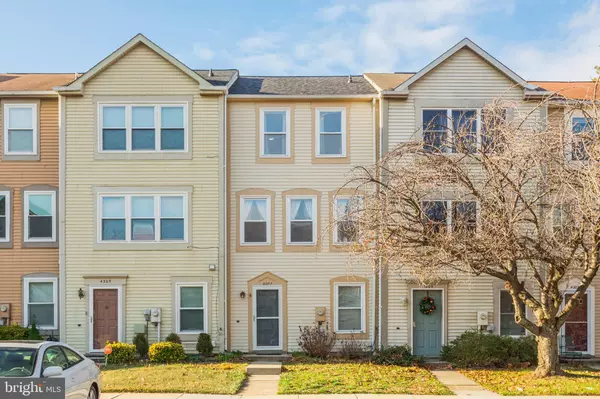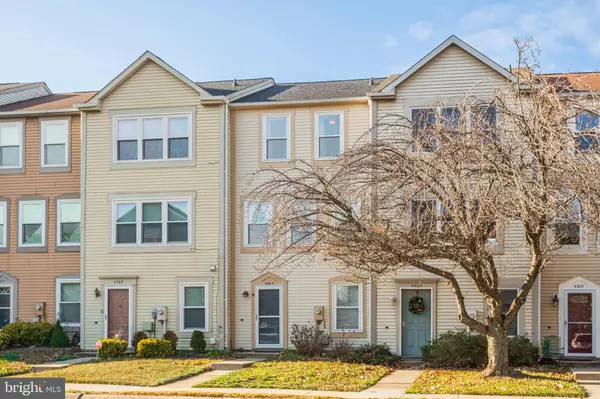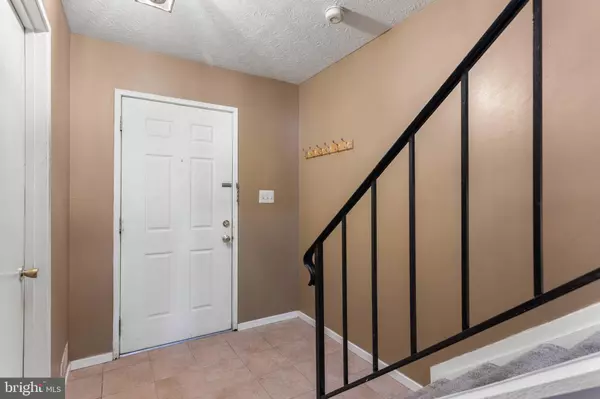For more information regarding the value of a property, please contact us for a free consultation.
4207 TAZEWELL TER Burtonsville, MD 20866
Want to know what your home might be worth? Contact us for a FREE valuation!

Our team is ready to help you sell your home for the highest possible price ASAP
Key Details
Sold Price $366,000
Property Type Townhouse
Sub Type Interior Row/Townhouse
Listing Status Sold
Purchase Type For Sale
Square Footage 1,440 sqft
Price per Sqft $254
Subdivision Valley Stream Estates
MLS Listing ID MDMC2157420
Sold Date 01/23/25
Style Colonial
Bedrooms 2
Full Baths 1
Half Baths 2
HOA Fees $95/mo
HOA Y/N Y
Abv Grd Liv Area 1,440
Originating Board BRIGHT
Year Built 1986
Annual Tax Amount $3,713
Tax Year 2024
Lot Size 1,120 Sqft
Acres 0.03
Property Description
Great townhome on quiet street! 2 assigned parking spots right out front! 2 large bedrooms with 1 full and 2 half baths! The primary bedroom is spacious with lots of closet space and an entrance to the updated full bathroom. New heat pump 2022, new roof in 2020, new water heater in 2021. The main level has lovely LVP flooring too. The eat in kitchen has a slider to the deck with stairs to the fenced back yard. The lower level has a large rec room with level walkout. There's a powder room on this level too! Laundry/storage room with washer and dryer!
Convenient location just minutes from I-95, 29 and the ICC. Close to shopping, restaurants, parks and more! Easy to show! Make this your home today!
Location
State MD
County Montgomery
Zoning R200
Rooms
Other Rooms Living Room, Dining Room, Bedroom 2, Kitchen, Family Room, Bedroom 1, Laundry
Basement Walkout Level
Interior
Interior Features Bathroom - Tub Shower, Carpet, Ceiling Fan(s), Combination Dining/Living, Floor Plan - Traditional, Kitchen - Eat-In, Recessed Lighting
Hot Water Electric
Heating Heat Pump(s)
Cooling Central A/C, Ceiling Fan(s)
Flooring Carpet, Ceramic Tile, Luxury Vinyl Plank
Equipment Built-In Microwave, Dishwasher, Disposal, Dryer - Electric, Oven/Range - Electric, Refrigerator, Washer
Fireplace N
Appliance Built-In Microwave, Dishwasher, Disposal, Dryer - Electric, Oven/Range - Electric, Refrigerator, Washer
Heat Source Electric
Laundry Lower Floor
Exterior
Exterior Feature Deck(s)
Garage Spaces 2.0
Parking On Site 2
Fence Rear
Amenities Available Tot Lots/Playground
Water Access N
Accessibility None
Porch Deck(s)
Total Parking Spaces 2
Garage N
Building
Lot Description Level, Rear Yard
Story 3
Foundation Slab
Sewer Public Sewer
Water Public
Architectural Style Colonial
Level or Stories 3
Additional Building Above Grade, Below Grade
New Construction N
Schools
School District Montgomery County Public Schools
Others
HOA Fee Include Lawn Care Front,Snow Removal,Trash
Senior Community No
Tax ID 160502552116
Ownership Fee Simple
SqFt Source Assessor
Acceptable Financing Cash, Conventional
Listing Terms Cash, Conventional
Financing Cash,Conventional
Special Listing Condition Standard
Read Less

Bought with Darlene Shaver • RE/MAX Realty Centre, Inc.



