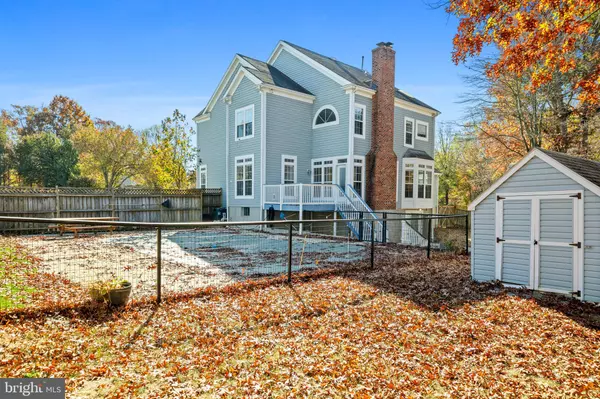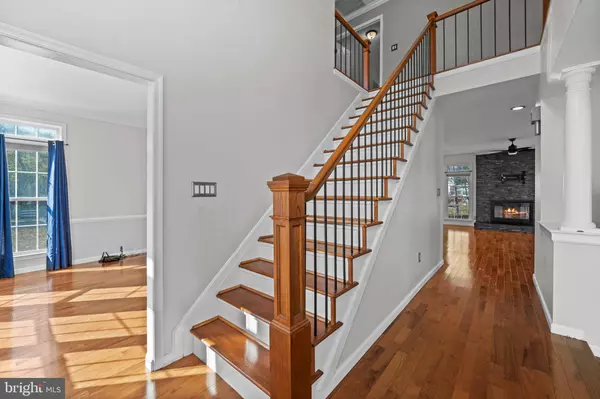For more information regarding the value of a property, please contact us for a free consultation.
2377 ASHFORD DR Waldorf, MD 20603
Want to know what your home might be worth? Contact us for a FREE valuation!

Our team is ready to help you sell your home for the highest possible price ASAP
Key Details
Sold Price $600,000
Property Type Single Family Home
Sub Type Detached
Listing Status Sold
Purchase Type For Sale
Square Footage 4,089 sqft
Price per Sqft $146
Subdivision Ashford
MLS Listing ID MDCH2037396
Sold Date 01/22/25
Style Colonial
Bedrooms 5
Full Baths 4
Half Baths 1
HOA Fees $64/ann
HOA Y/N Y
Abv Grd Liv Area 2,882
Originating Board BRIGHT
Year Built 1991
Annual Tax Amount $6,776
Tax Year 2024
Lot Size 0.403 Acres
Acres 0.4
Property Description
Welcome to your private oasis! This immaculate, move-in-ready home features 4 spacious bedrooms, including a large master suite complete with a custom walk-in closet, and luxurious bath. The upper level boasts 3 full baths, while the lower level offers an additional full bath , with heated flooring for convenience. Step into the sunken living room with hardwood floors. Enjoy two fireplaces, a LARGE open family room attached to the upgraded kitchen. The main level office and 9-foot ceilings enhance the home's open feel. The fully finished basement with a laundry chute for added ease, a great room with built in book shelves, additional bedroom/office/exercise room.
Outdoors, you'll find a beautifully finished, heated in-ground pool, perfect for relaxation or entertaining, along with a deck and covered patio space. This property shows like a model home, blending elegance and comfort seamlessly. Don't miss this exceptional opportunity!
Location
State MD
County Charles
Zoning RM
Rooms
Other Rooms Living Room, Dining Room, Primary Bedroom, Bedroom 2, Bedroom 3, Kitchen, Game Room, Family Room, Foyer, Bedroom 1, Laundry, Attic
Basement Other, Fully Finished, Sump Pump
Interior
Interior Features Ceiling Fan(s), Window Treatments
Hot Water Natural Gas
Cooling Central A/C
Flooring Hardwood, Tile/Brick, Heated
Fireplaces Number 1
Fireplaces Type Equipment, Fireplace - Glass Doors, Screen
Equipment Dryer, Washer, Cooktop, Dishwasher, Disposal, Refrigerator, Icemaker, Oven - Wall, Water Conditioner - Owned
Fireplace Y
Window Features Screens
Appliance Dryer, Washer, Cooktop, Dishwasher, Disposal, Refrigerator, Icemaker, Oven - Wall, Water Conditioner - Owned
Heat Source Natural Gas
Laundry Lower Floor
Exterior
Exterior Feature Deck(s)
Parking Features Garage Door Opener
Garage Spaces 2.0
Pool Fenced, In Ground
Utilities Available Electric Available, Phone Available, Water Available
Water Access N
Roof Type Shingle
Accessibility None
Porch Deck(s)
Attached Garage 2
Total Parking Spaces 2
Garage Y
Building
Lot Description Backs to Trees, Corner, Landscaping, Level, SideYard(s)
Story 3
Foundation Slab
Sewer Public Sewer
Water Public
Architectural Style Colonial
Level or Stories 3
Additional Building Above Grade, Below Grade
Structure Type Dry Wall
New Construction N
Schools
Elementary Schools Berry
Middle Schools Mattawoman
High Schools North Point
School District Charles County Public Schools
Others
Pets Allowed Y
HOA Fee Include Road Maintenance,Snow Removal
Senior Community No
Tax ID 0906202012
Ownership Fee Simple
SqFt Source Assessor
Security Features Smoke Detector
Acceptable Financing Cash, Conventional, VA, FHA
Horse Property N
Listing Terms Cash, Conventional, VA, FHA
Financing Cash,Conventional,VA,FHA
Special Listing Condition Standard
Pets Allowed No Pet Restrictions
Read Less

Bought with Logan T McCarron • RE/MAX Advantage Realty



