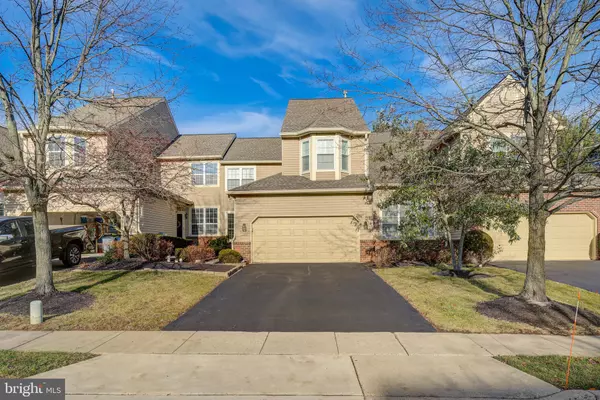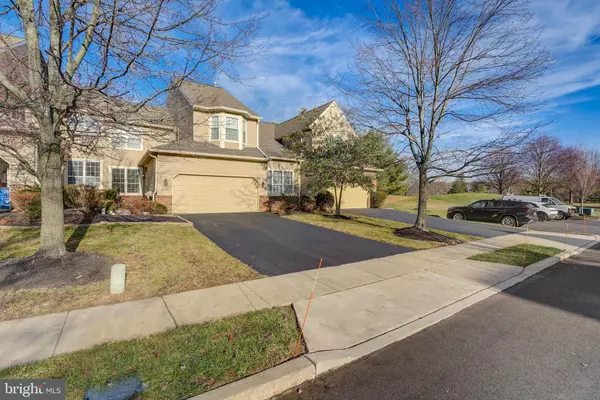For more information regarding the value of a property, please contact us for a free consultation.
138 PINECREST LN Lansdale, PA 19446
Want to know what your home might be worth? Contact us for a FREE valuation!

Our team is ready to help you sell your home for the highest possible price ASAP
Key Details
Sold Price $532,000
Property Type Townhouse
Sub Type Interior Row/Townhouse
Listing Status Sold
Purchase Type For Sale
Square Footage 2,082 sqft
Price per Sqft $255
Subdivision Pine Crest
MLS Listing ID PAMC2124578
Sold Date 01/21/25
Style Contemporary
Bedrooms 3
Full Baths 2
Half Baths 1
HOA Fees $213/mo
HOA Y/N Y
Abv Grd Liv Area 2,082
Originating Board BRIGHT
Year Built 1993
Annual Tax Amount $7,053
Tax Year 2024
Lot Size 3,164 Sqft
Acres 0.07
Lot Dimensions 28.00 x 113.00
Property Description
Beautifully remodeled and well maintained townhome with 2 car garage and golf course views in Pine Crest Country Club. As you enter the foyer you will be greeted with gorgeous hardwood floors and 9 foot ceilings that extend through the entire first floor. To the right of the foyer is a remodeled powder room with newer vanity. The formal living includes chair rail, crown molding and recessed lighting. To the rear of the living room is the dining room complete with crown molding, chair rail and golf course views. The incredible remodeled kitchen is a must see! Modern cabinets, granite counters, ceramic tile backsplash, 5 burner gas cook top, plenty of recessed lighting, in cabinet and under cabinet lighting, pantry. Stainless steel appliances include range hood, dishwasher, refrigerator, microwave and wall oven. To the rear of the home is the Family room with vaulted ceiling, 2 skylights, beautiful fireplace with gas logs, ceiling fan, golf course views and sliding glass doors to the rear deck. The Main bedroom suite features a cathedral ceiling with ceiling fan, golf course views, large walk in closet and 2 double wide closets. The totally remodeled main bathroom includes soaking tub with ceramic tile surround, new vanity, large shower with natural stone tile and glass door, skylight and recessed lighting. The hall bathroom is also remodeled with beautiful ceramic tile surround and floor, glass tub/shower door and newer vanity. The middle bedroom has a large double closet. The front bedroom features large closet, recessed lighting and walkout bay window. The second floor also has a convenient hall laundry with newer Samsung washer and dryer. Nicely finished basement with luxury vinyl plank (wood look) floor, recessed lighting, ceiling fan, baseboard heat and plenty of space left for storage. The newer Trex deck with remote control retractable awning and the paver patio in the rear yard provide gorgeous golf course views while nestled comfortably behind the 9th green. Even the 2 car garage is painted and has epoxy floors. Full replacement windows throughout. Newer HVAC. Beautiful wood shutters on most windows. Pine Crest Country Club is a golf oasis conveniently located right next to all of the shopping and restaurants Montgomeryville offers and a short drive up Rt 202 to Doylestown. Don't miss this beautiful home with low HOA fees and professionally managed!
Location
State PA
County Montgomery
Area Montgomery Twp (10646)
Zoning RES
Rooms
Other Rooms Living Room, Dining Room, Primary Bedroom, Bedroom 2, Kitchen, Family Room, Great Room, Bathroom 3, Primary Bathroom
Basement Daylight, Full
Interior
Hot Water Natural Gas
Heating Forced Air
Cooling Central A/C
Flooring Hardwood, Ceramic Tile, Carpet
Fireplaces Number 1
Fireplaces Type Gas/Propane
Equipment Built-In Microwave, Dishwasher, Disposal, Energy Efficient Appliances, Exhaust Fan
Fireplace Y
Appliance Built-In Microwave, Dishwasher, Disposal, Energy Efficient Appliances, Exhaust Fan
Heat Source Natural Gas
Laundry Upper Floor
Exterior
Parking Features Garage - Front Entry, Inside Access, Garage Door Opener
Garage Spaces 4.0
Water Access N
View Golf Course
Accessibility None
Attached Garage 2
Total Parking Spaces 4
Garage Y
Building
Story 2
Foundation Slab
Sewer Public Sewer
Water Public
Architectural Style Contemporary
Level or Stories 2
Additional Building Above Grade
New Construction N
Schools
School District North Penn
Others
HOA Fee Include Common Area Maintenance,Lawn Maintenance,Management,Snow Removal,Trash
Senior Community No
Tax ID 46-00-03082-222
Ownership Fee Simple
SqFt Source Estimated
Acceptable Financing Assumption, Cash, Conventional
Listing Terms Assumption, Cash, Conventional
Financing Assumption,Cash,Conventional
Special Listing Condition Standard
Read Less

Bought with Linda G Allebach • Long & Foster Real Estate, Inc.



