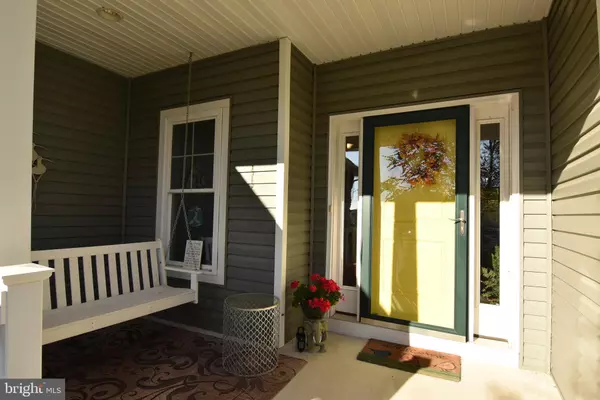For more information regarding the value of a property, please contact us for a free consultation.
19047 HUMMINGBIRD LN Rehoboth Beach, DE 19971
Want to know what your home might be worth? Contact us for a FREE valuation!

Our team is ready to help you sell your home for the highest possible price ASAP
Key Details
Sold Price $632,500
Property Type Single Family Home
Sub Type Detached
Listing Status Sold
Purchase Type For Sale
Square Footage 3,180 sqft
Price per Sqft $198
Subdivision Summercrest
MLS Listing ID DESU2074118
Sold Date 01/21/25
Style Carriage House,Coastal,Contemporary
Bedrooms 4
Full Baths 3
HOA Fees $139/qua
HOA Y/N Y
Abv Grd Liv Area 1,590
Originating Board BRIGHT
Year Built 2014
Annual Tax Amount $1,442
Tax Year 2024
Lot Size 9,148 Sqft
Acres 0.21
Lot Dimensions 39.00 x 145.00
Property Description
Embark on a new adventure in this energy-efficient home, situated in the tranquil community of Summercrest, just west of Coastal Highway in Rehoboth Beach, Delaware. This Vandalay model from Insightde Homes boasts an impressive array of features, including a first-floor en-suite bedroom, a spacious kitchen, and a screened porch with breathtaking views of apple trees and woods. Nature enthusiasts will delight in the abundant bird and wildlife that can be observed from the comfort of your own backyard.
This property also offers several unexpected surprises, including a fully finished basement with additional storage space and two sets of washer and dryer units. The home is equipped with energy-efficient appliances, including a large filter recognized by the American Lung Association.
Step outside and unwind in the newly installed hot tub or enjoy the convenience of new appliances throughout the home. With its impeccable condition and attention to detail, this property is sure to sparkle and shine, just like you. Don't miss this opportunity to make this beautiful home your own.
The Community features an outdoor pool, tennis courts, club house and exercise equipment. Check out the convenience of this location. You can be in downtown Rehoboth or Lewes in just minutes.
Location
State DE
County Sussex
Area Lewes Rehoboth Hundred (31009)
Zoning MR
Direction Southwest
Rooms
Other Rooms Media Room
Basement Fully Finished, Outside Entrance, Side Entrance, Space For Rooms, Sump Pump, Windows, Other
Main Level Bedrooms 3
Interior
Interior Features Bar, 2nd Kitchen, Bathroom - Walk-In Shower, Breakfast Area, Built-Ins, Carpet, Ceiling Fan(s), Central Vacuum, Chair Railings, Crown Moldings, Combination Kitchen/Dining, Efficiency, Entry Level Bedroom, Family Room Off Kitchen, Floor Plan - Open, Kitchen - Island, Pantry, Solar Tube(s), Upgraded Countertops, Walk-in Closet(s), Wainscotting, WhirlPool/HotTub, Window Treatments, Wood Floors
Hot Water Instant Hot Water, Propane
Cooling Central A/C
Flooring Engineered Wood, Carpet, Vinyl
Fireplaces Number 1
Fireplaces Type Gas/Propane
Equipment Built-In Microwave, Dishwasher, Disposal, Dryer - Electric, Energy Efficient Appliances, ENERGY STAR Clothes Washer, ENERGY STAR Refrigerator, Humidifier, Oven/Range - Gas, Stainless Steel Appliances, Washer, Water Heater - Tankless
Furnishings Yes
Fireplace Y
Window Features Energy Efficient,ENERGY STAR Qualified,Screens,Low-E,Storm,Transom
Appliance Built-In Microwave, Dishwasher, Disposal, Dryer - Electric, Energy Efficient Appliances, ENERGY STAR Clothes Washer, ENERGY STAR Refrigerator, Humidifier, Oven/Range - Gas, Stainless Steel Appliances, Washer, Water Heater - Tankless
Heat Source Electric
Laundry Main Floor
Exterior
Exterior Feature Deck(s), Porch(es), Screened, Roof
Parking Features Garage - Front Entry, Garage Door Opener, Oversized
Garage Spaces 6.0
Utilities Available Cable TV, Natural Gas Available, Propane
Amenities Available Pool - Outdoor, Tennis Courts, Exercise Room, Club House
Water Access N
View Garden/Lawn, Trees/Woods
Roof Type Architectural Shingle
Accessibility None
Porch Deck(s), Porch(es), Screened, Roof
Road Frontage HOA
Attached Garage 2
Total Parking Spaces 6
Garage Y
Building
Lot Description Backs to Trees, Cul-de-sac, Front Yard, Partly Wooded, Private
Story 2
Foundation Concrete Perimeter
Sewer Public Sewer
Water Public
Architectural Style Carriage House, Coastal, Contemporary
Level or Stories 2
Additional Building Above Grade, Below Grade
Structure Type 9'+ Ceilings,Dry Wall
New Construction N
Schools
High Schools Cape Henlopen
School District Cape Henlopen
Others
HOA Fee Include Snow Removal,Common Area Maintenance
Senior Community No
Tax ID 334-12.00-818.00
Ownership Fee Simple
SqFt Source Assessor
Security Features Fire Detection System
Acceptable Financing Cash, Conventional
Listing Terms Cash, Conventional
Financing Cash,Conventional
Special Listing Condition Standard
Read Less

Bought with Joseph S Maggio Jr. • Dave McCarthy & Associates, Inc.



