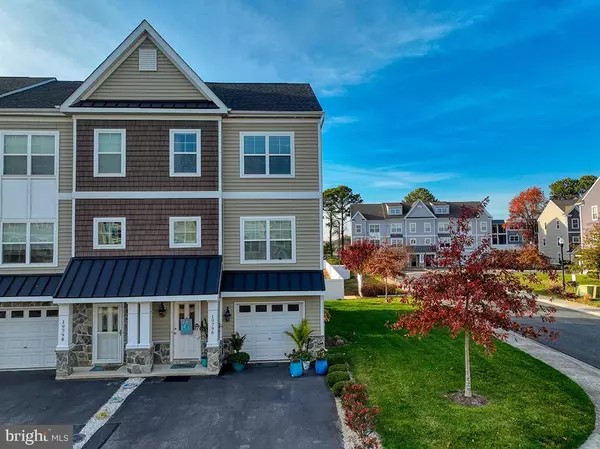For more information regarding the value of a property, please contact us for a free consultation.
19796 KEYSTONE DR #143 Rehoboth Beach, DE 19971
Want to know what your home might be worth? Contact us for a FREE valuation!

Our team is ready to help you sell your home for the highest possible price ASAP
Key Details
Sold Price $744,000
Property Type Condo
Sub Type Condo/Co-op
Listing Status Sold
Purchase Type For Sale
Square Footage 2,200 sqft
Price per Sqft $338
Subdivision Rehoboth Crossing
MLS Listing ID DESU2075096
Sold Date 01/17/25
Style Contemporary,Coastal
Bedrooms 3
Full Baths 3
Half Baths 1
Condo Fees $732/qua
HOA Y/N N
Abv Grd Liv Area 2,200
Originating Board BRIGHT
Year Built 2015
Annual Tax Amount $1,912
Tax Year 2024
Lot Dimensions 0.00 x 0.00
Property Description
Discover the perfect blend of comfort and convenience in this spacious and stylish end-unit townhome, located in the desirable community of Rehoboth Crossing. Ideally situated east of Route 1, this home offers easy access to downtown Rehoboth, beautiful local beaches, and all the area's best attractions. As you step inside, you'll be greeted by a private front entrance leading to the first-floor primary suite. Bright and airy, this retreat features new neutral carpeting, a tray ceiling with a fan, an ensuite bathroom, and access to the ground-level patio overlooking a beautifully manicured lawn. This level also provides access to the attached garage, adding to the home's convenience. The second floor is designed for both relaxation and entertainment. The modern kitchen boasts wood cabinetry, granite countertops, stainless steel appliances, and space for a dining table. A breakfast bar offers additional seating, flowing seamlessly into the open-concept dining area and great room. This inviting space features engineered hardwood flooring, a cozy gas fireplace, and access to a screened deck with Coolaroo shades which is perfect for enjoying a morning coffee or unwinding after a day at the beach. A conveniently located half bath completes this level. On the third floor, you'll find two additional suites with new carpeting, each with its own ensuite bathroom. This layout provides ample space for family and guests, making it a wonderful home for hosting loved ones. With its three private outdoor spaces, including a ground-level patio, a middle-floor screened deck, and an upper deck, this home offers plenty of opportunities to enjoy the outdoors. As an end unit, it provides added privacy , plus it's surrounded by a beautifully maintained lawn. Rehoboth Crossing offers a variety of amenities, including a clubhouse with a gym, a pool, direct access to the Junction and Breakwater Trails, guest parking, and trash and recycling services. Whether you're looking for a full-time residence or a vacation retreat, this townhome is a true gem. Contact us today to schedule your private tour!
Location
State DE
County Sussex
Area Lewes Rehoboth Hundred (31009)
Zoning RC
Rooms
Other Rooms Dining Room, Primary Bedroom, Kitchen, Great Room, Bathroom 1, Bathroom 2, Primary Bathroom, Half Bath, Screened Porch, Additional Bedroom
Interior
Interior Features Entry Level Bedroom, Primary Bath(s), Floor Plan - Open, Kitchen - Gourmet, Dining Area, Window Treatments
Hot Water Electric
Heating Heat Pump(s)
Cooling Central A/C
Flooring Engineered Wood, Carpet, Ceramic Tile
Fireplaces Number 1
Fireplaces Type Gas/Propane
Equipment Built-In Microwave, Refrigerator, Icemaker, Oven/Range - Electric, Oven - Self Cleaning, Dishwasher, Disposal, Stainless Steel Appliances, Washer, Dryer, Water Heater
Fireplace Y
Window Features Insulated
Appliance Built-In Microwave, Refrigerator, Icemaker, Oven/Range - Electric, Oven - Self Cleaning, Dishwasher, Disposal, Stainless Steel Appliances, Washer, Dryer, Water Heater
Heat Source Electric
Exterior
Exterior Feature Balconies- Multiple, Patio(s), Screened, Porch(es)
Parking Features Garage - Front Entry
Garage Spaces 3.0
Amenities Available Club House, Community Center, Swimming Pool, Pool - Outdoor
Water Access N
Roof Type Architectural Shingle
Accessibility None
Porch Balconies- Multiple, Patio(s), Screened, Porch(es)
Attached Garage 1
Total Parking Spaces 3
Garage Y
Building
Story 3
Foundation Slab
Sewer Public Sewer
Water Public
Architectural Style Contemporary, Coastal
Level or Stories 3
Additional Building Above Grade, Below Grade
New Construction N
Schools
School District Cape Henlopen
Others
Pets Allowed Y
HOA Fee Include Common Area Maintenance,Lawn Maintenance,Management,Pool(s),Reserve Funds,Recreation Facility,Trash
Senior Community No
Tax ID 334-13.00-350.00-143
Ownership Fee Simple
SqFt Source Estimated
Acceptable Financing Cash, Conventional
Listing Terms Cash, Conventional
Financing Cash,Conventional
Special Listing Condition Standard
Pets Allowed Cats OK, Dogs OK
Read Less

Bought with TJARK BATEMAN • Jack Lingo - Rehoboth



