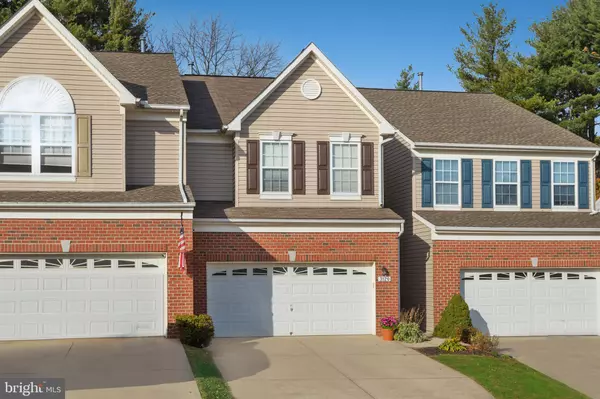For more information regarding the value of a property, please contact us for a free consultation.
3120 WOODSPRING DR Abingdon, MD 21009
Want to know what your home might be worth? Contact us for a FREE valuation!

Our team is ready to help you sell your home for the highest possible price ASAP
Key Details
Sold Price $430,000
Property Type Townhouse
Sub Type Interior Row/Townhouse
Listing Status Sold
Purchase Type For Sale
Square Footage 2,625 sqft
Price per Sqft $163
Subdivision Cypress Hills
MLS Listing ID MDHR2036922
Sold Date 01/15/25
Style Carriage House
Bedrooms 3
Full Baths 3
Half Baths 1
HOA Fees $118/mo
HOA Y/N Y
Abv Grd Liv Area 1,925
Originating Board BRIGHT
Year Built 2003
Annual Tax Amount $3,400
Tax Year 2024
Lot Size 4,003 Sqft
Acres 0.09
Property Description
Stunning light filled 3BR/4BA and 2 Car Garage Carriage Home has over 2600 square feet of finished living space. Enjoy this OPEN CONCEPT living space with TWO STORY FAMILY ROOM, OPEN TO the Foyer, Dining and Kitchen, two -story Family Room. Upper-level Primary bedroom has 2 walk-in closets. and Ensuite with soaking tub, double vanity, walk-in shower. Upper-level laundry and linen closet. Finished lower level with a full bath, Full size recreation room and wet bar. Mud room added off the garage. UPGRADES includes Engineered HARDWOOD FLOORS throughout main level, kitchen granite countertops and ceramic backsplash and ceramic in bathrooms, newer Stainless appliance package, upgraded light fixtures, faucets, mirrors and more. NEW Hot water Heater added 2024, Furnace 2020. Outside deck leads to level yard and trees. Your wait is over!
Location
State MD
County Harford
Zoning R2COS
Rooms
Other Rooms Dining Room, Primary Bedroom, Kitchen, Game Room, Foyer, Great Room, Laundry, Mud Room, Recreation Room, Storage Room, Bathroom 3, Primary Bathroom
Basement Full, Fully Finished
Interior
Interior Features Bathroom - Soaking Tub, Bathroom - Stall Shower, Bathroom - Tub Shower, Carpet, Ceiling Fan(s), Floor Plan - Open, Kitchen - Gourmet, Pantry, Walk-in Closet(s), Wet/Dry Bar, Window Treatments, Wood Floors
Hot Water Natural Gas
Cooling Central A/C
Flooring Engineered Wood, Carpet, Ceramic Tile
Equipment Built-In Microwave, Dishwasher, Dryer - Electric, Exhaust Fan, Icemaker, Refrigerator, Washer, Oven/Range - Electric
Fireplace N
Appliance Built-In Microwave, Dishwasher, Dryer - Electric, Exhaust Fan, Icemaker, Refrigerator, Washer, Oven/Range - Electric
Heat Source Natural Gas
Laundry Upper Floor
Exterior
Exterior Feature Deck(s), Porch(es)
Parking Features Garage Door Opener, Garage - Front Entry
Garage Spaces 4.0
Utilities Available Natural Gas Available, Electric Available
Water Access N
View Trees/Woods
Roof Type Architectural Shingle
Accessibility 36\"+ wide Halls
Porch Deck(s), Porch(es)
Attached Garage 2
Total Parking Spaces 4
Garage Y
Building
Lot Description Backs to Trees, Level
Story 3
Foundation Concrete Perimeter
Sewer Public Sewer
Water Public
Architectural Style Carriage House
Level or Stories 3
Additional Building Above Grade, Below Grade
New Construction N
Schools
School District Harford County Public Schools
Others
HOA Fee Include Management,Common Area Maintenance,Lawn Care Front,Lawn Care Rear,Road Maintenance,Snow Removal,Trash
Senior Community No
Tax ID 1301340840
Ownership Fee Simple
SqFt Source Assessor
Special Listing Condition Standard
Read Less

Bought with Patricia J Walter • ExecuHome Realty



