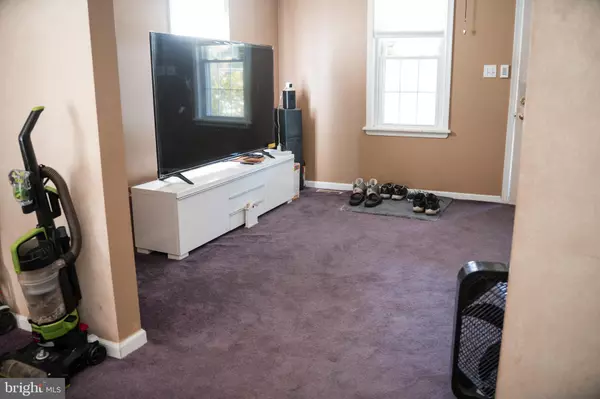For more information regarding the value of a property, please contact us for a free consultation.
880 ORCHARD AVE Runnemede, NJ 08078
Want to know what your home might be worth? Contact us for a FREE valuation!

Our team is ready to help you sell your home for the highest possible price ASAP
Key Details
Sold Price $228,000
Property Type Single Family Home
Sub Type Detached
Listing Status Sold
Purchase Type For Sale
Square Footage 1,122 sqft
Price per Sqft $203
Subdivision None Available
MLS Listing ID NJCD2077020
Sold Date 01/13/25
Style Cape Cod
Bedrooms 3
Full Baths 1
HOA Y/N N
Abv Grd Liv Area 1,122
Originating Board BRIGHT
Year Built 1924
Annual Tax Amount $5,518
Tax Year 2023
Lot Size 0.287 Acres
Acres 0.29
Lot Dimensions 100.00 x 125.00
Property Description
Here your chance to own a cozy Cape Cod-style home, that features 3 bedrooms and 1 bathroom, situated on a desirable corner lot. The beautifully paved walkway leads to a charming open porch, perfect for relaxing outdoors. Step inside to a spacious living room, bathed in natural lighting cresting a bright and inviting atmosphere. This home boasts a convenient first-floor bedroom, with two additional spacious bedrooms on the second floor. With plenty of storage space throughout, this home is both practical and comfortable. The large, fenced-in backyard is ideal for outdoor gatherings, gardening, or simply enjoying the fresh air. Located near major highways, schools, and shopping centers, this home offers both convenience and potential. With so much to offer, this property is just waiting for its new owners to make it their own!
Location
State NJ
County Camden
Area Runnemede Boro (20430)
Zoning RES
Rooms
Basement Unfinished
Main Level Bedrooms 1
Interior
Interior Features Combination Dining/Living, Dining Area, Entry Level Bedroom, Primary Bath(s), Bathroom - Tub Shower, Wood Floors
Hot Water Natural Gas
Heating Forced Air
Cooling Central A/C, Window Unit(s)
Flooring Carpet, Vinyl, Hardwood
Equipment Built-In Range, Dryer - Electric, Oven/Range - Gas, Refrigerator, Stainless Steel Appliances, Washer, Water Heater
Fireplace N
Appliance Built-In Range, Dryer - Electric, Oven/Range - Gas, Refrigerator, Stainless Steel Appliances, Washer, Water Heater
Heat Source Natural Gas
Laundry Basement
Exterior
Exterior Feature Porch(es), Deck(s)
Fence Wood
Utilities Available Electric Available, Cable TV Available, Natural Gas Available, Phone Available, Water Available, Sewer Available
Water Access N
Roof Type Shingle,Pitched
Accessibility None
Porch Porch(es), Deck(s)
Garage N
Building
Lot Description Corner, Rear Yard
Story 2
Foundation Brick/Mortar
Sewer Public Sewer
Water Public
Architectural Style Cape Cod
Level or Stories 2
Additional Building Above Grade, Below Grade
New Construction N
Schools
Elementary Schools Bingham E.S.
Middle Schools Voltz Middle School
High Schools Triton H.S.
School District Black Horse Pike Regional Schools
Others
Pets Allowed Y
Senior Community No
Tax ID 30-00012-00016
Ownership Fee Simple
SqFt Source Assessor
Acceptable Financing Conventional, Cash, FHA, VA
Listing Terms Conventional, Cash, FHA, VA
Financing Conventional,Cash,FHA,VA
Special Listing Condition Standard
Pets Allowed No Pet Restrictions
Read Less

Bought with Michael A Scott • BHHS Fox & Roach-Cherry Hill



