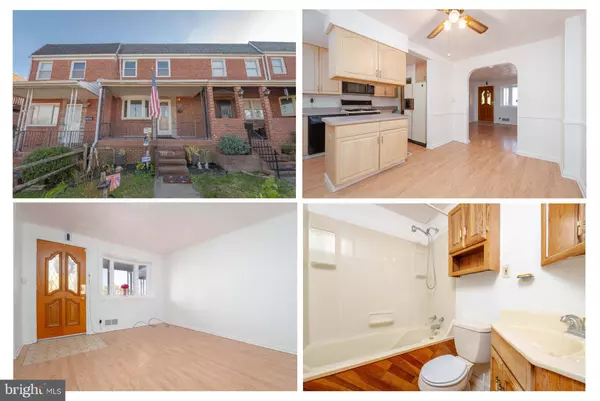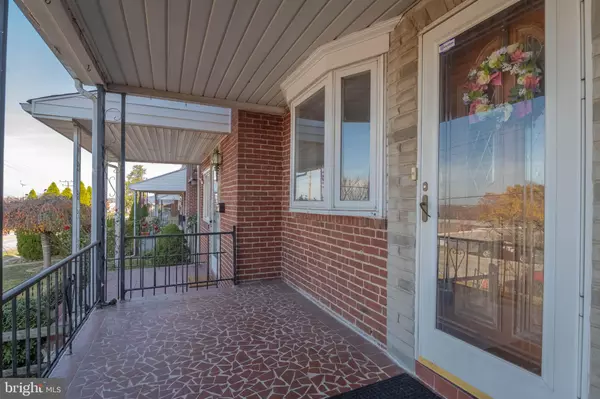For more information regarding the value of a property, please contact us for a free consultation.
7809 E BALTIMORE ST Baltimore, MD 21224
Want to know what your home might be worth? Contact us for a FREE valuation!

Our team is ready to help you sell your home for the highest possible price ASAP
Key Details
Sold Price $174,250
Property Type Townhouse
Sub Type End of Row/Townhouse
Listing Status Sold
Purchase Type For Sale
Square Footage 896 sqft
Price per Sqft $194
Subdivision Eastpoint
MLS Listing ID MDBC2113416
Sold Date 01/13/25
Style Colonial
Bedrooms 2
Full Baths 1
Half Baths 1
HOA Y/N N
Abv Grd Liv Area 896
Originating Board BRIGHT
Year Built 1952
Annual Tax Amount $1,275
Tax Year 2024
Lot Size 1,632 Sqft
Acres 0.04
Property Description
MOVE RIGHT IN! Lovely two-bedroom townhouse in desirable area. First floor includes large living room, separate dining room, and updated kitchen with island for extra cabinet and counter space. Upper level includes two large bedrooms and a full bath with a jetted tub. Lower level is open and ready for your final touches. Lower level also includes a flush. You will enjoy sitting on your front porch or hanging out back in your fenced-in back area. Hardwood floors and fresh paint throughout. Upgrades include front roof (2022), back roof (2020), flooring (2014), water heater (2016), furnace (2019), new main line (2009), washer (2021), dryer (2019), front porch (2022). Check our virtual tour. MOVE RIGHT IN!
Location
State MD
County Baltimore
Zoning RES
Rooms
Other Rooms Living Room, Dining Room, Bedroom 2, Kitchen, Family Room, Bedroom 1, Laundry, Bathroom 1, Half Bath
Basement Partially Finished, Outside Entrance, Interior Access, Rear Entrance
Interior
Interior Features Attic, Bathroom - Jetted Tub, Bathroom - Tub Shower, Ceiling Fan(s), Chair Railings, Combination Kitchen/Dining, Dining Area, Floor Plan - Traditional, Kitchen - Island, Wood Floors
Hot Water Natural Gas
Heating Forced Air
Cooling Central A/C, Ceiling Fan(s)
Equipment Built-In Range, Dishwasher, Disposal, Dryer, Exhaust Fan, Extra Refrigerator/Freezer, Icemaker, Instant Hot Water, Refrigerator, Stove, Washer
Fireplace N
Appliance Built-In Range, Dishwasher, Disposal, Dryer, Exhaust Fan, Extra Refrigerator/Freezer, Icemaker, Instant Hot Water, Refrigerator, Stove, Washer
Heat Source Natural Gas
Laundry Lower Floor
Exterior
Exterior Feature Patio(s), Porch(es)
Water Access N
Accessibility None
Porch Patio(s), Porch(es)
Garage N
Building
Story 3
Foundation Other
Sewer Public Sewer
Water Public
Architectural Style Colonial
Level or Stories 3
Additional Building Above Grade, Below Grade
New Construction N
Schools
School District Baltimore County Public Schools
Others
Senior Community No
Tax ID 04151511151070
Ownership Fee Simple
SqFt Source Assessor
Acceptable Financing Cash, Conventional, FHA
Listing Terms Cash, Conventional, FHA
Financing Cash,Conventional,FHA
Special Listing Condition Standard
Read Less

Bought with Simon P Tenezaca Huerta I • Keller Williams Gateway LLC



