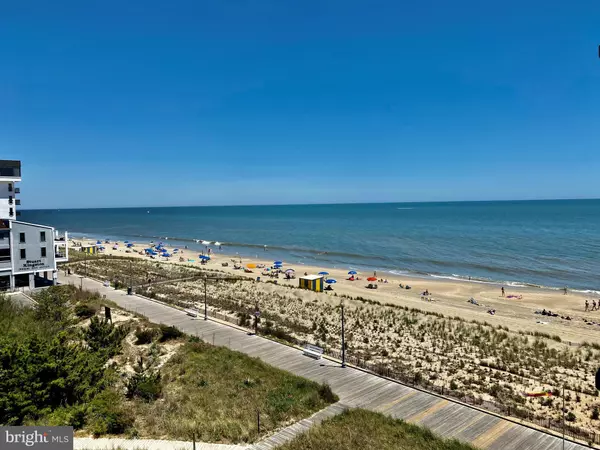For more information regarding the value of a property, please contact us for a free consultation.
1 VIRGINIA AVE #802 Rehoboth Beach, DE 19971
Want to know what your home might be worth? Contact us for a FREE valuation!

Our team is ready to help you sell your home for the highest possible price ASAP
Key Details
Sold Price $1,100,000
Property Type Condo
Sub Type Condo/Co-op
Listing Status Sold
Purchase Type For Sale
Square Footage 942 sqft
Price per Sqft $1,167
Subdivision North Rehoboth
MLS Listing ID DESU2076910
Sold Date 01/10/25
Style Contemporary
Bedrooms 2
Full Baths 2
Condo Fees $1,266/mo
HOA Y/N N
Abv Grd Liv Area 942
Originating Board BRIGHT
Year Built 1973
Annual Tax Amount $1,663
Tax Year 2024
Lot Dimensions 0.00 x 0.00
Property Description
Rarely offered penthouse condo in One Virginia Avenue offering 2 Balconies, 2-Bedrooms 2-Bathrooms, and Unobstructed Views of the Atlantic Ocean. Other features include an Updated Kitchen with Luxury Vinyl Floor, Quartz Counter Tops, Stainless Steel Appliances, Dining Area, Updated Bathrooms, Primary Bedroom with Bath Ensuite, and being Sold Turnkey, Fully Furnished and Ready to Move-in. One Virginia's Condominium fees include Heat, Central A/C, Sewer, Water, Flood Insurance, the Maintenance of the Exterior of the Building, On-Site Management, Elevators, and the Outdoor Pool. All of this is Conveniently located Oceanfront Overlooking the Beach, Boardwalk, Lake Gerar, and close to dining, shopping and all the entertainment downtown Rehoboth Beach has to offer.
Location
State DE
County Sussex
Area Lewes Rehoboth Hundred (31009)
Zoning RESIDENTIAL
Rooms
Other Rooms Living Room, Primary Bedroom, Bedroom 2, Kitchen, Bathroom 2, Primary Bathroom
Basement Garage Access, Poured Concrete
Main Level Bedrooms 2
Interior
Interior Features Ceiling Fan(s), Elevator, Intercom, Window Treatments
Hot Water Electric
Heating Forced Air
Cooling Central A/C
Flooring Carpet, Tile/Brick
Equipment Dishwasher, Disposal, Microwave, Oven/Range - Electric, Range Hood, Refrigerator
Furnishings Yes
Fireplace N
Window Features Insulated,Screens
Appliance Dishwasher, Disposal, Microwave, Oven/Range - Electric, Range Hood, Refrigerator
Heat Source Electric
Laundry Common
Exterior
Exterior Feature Balconies- Multiple
Parking Features Basement Garage
Garage Spaces 1.0
Utilities Available Cable TV, Phone
Amenities Available Beach, Pool - Outdoor
Water Access Y
Water Access Desc Public Beach
View Ocean, Pond
Roof Type Flat
Street Surface Black Top
Accessibility Elevator
Porch Balconies- Multiple
Road Frontage City/County
Total Parking Spaces 1
Garage Y
Building
Lot Description Other
Story 1
Unit Features Mid-Rise 5 - 8 Floors
Foundation Slab
Sewer Public Sewer
Water Public
Architectural Style Contemporary
Level or Stories 1
Additional Building Above Grade, Below Grade
Structure Type Dry Wall
New Construction N
Schools
School District Cape Henlopen
Others
Pets Allowed Y
HOA Fee Include Pool(s),Laundry,Common Area Maintenance,Water,Sewer
Senior Community No
Tax ID 334-14.14-14.00-802
Ownership Condominium
Security Features Main Entrance Lock
Acceptable Financing Cash, Conventional
Listing Terms Cash, Conventional
Financing Cash,Conventional
Special Listing Condition Standard
Pets Allowed Dogs OK, Cats OK
Read Less

Bought with ADAM LINDER • Northrop Realty



