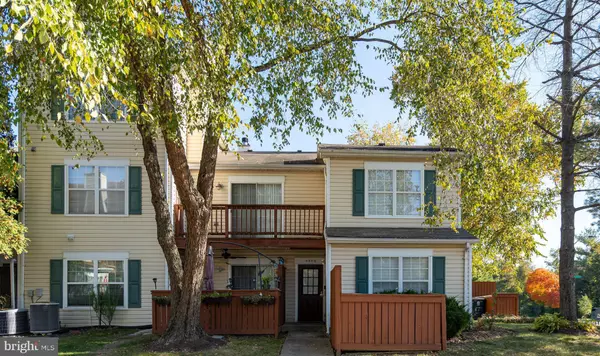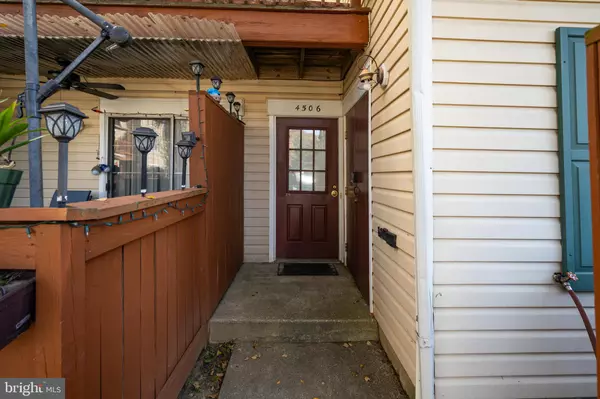For more information regarding the value of a property, please contact us for a free consultation.
4506 RUNNING DEER WAY #389E Bowie, MD 20720
Want to know what your home might be worth? Contact us for a FREE valuation!

Our team is ready to help you sell your home for the highest possible price ASAP
Key Details
Sold Price $288,000
Property Type Condo
Sub Type Condo/Co-op
Listing Status Sold
Purchase Type For Sale
Square Footage 1,299 sqft
Price per Sqft $221
Subdivision Glensford Condo
MLS Listing ID MDPG2130260
Sold Date 01/10/25
Style Side-by-Side
Bedrooms 2
Full Baths 2
Condo Fees $305/mo
HOA Y/N N
Abv Grd Liv Area 1,299
Originating Board BRIGHT
Year Built 1995
Annual Tax Amount $3,586
Tax Year 2024
Property Description
** Price Improvement** This home qualifies for a $5,000 grant to go towards your down payment or closing cost ask the listing agent for more information.
Welcome to this charming two-level condo that feels more like a townhome, offering a perfect blend of space, comfort, and potential. Step inside and be greeted by high vaulted ceilings and beautiful hardwood floors, enhancing the open and airy feel throughout. The massive living room, flooded with natural light, is perfect for entertaining or relaxing, with plenty of balcony space to enjoy the outdoors.
This well-maintained home features two oversized bedrooms and two full bathrooms, offering plenty of room for comfort and privacy. Whether you're looking to customize it with your own style or move right in, this condo is ready for its next owner to make it their own.
It's a must-see! Don't miss out on this fantastic opportunity to create your dream space!
Location
State MD
County Prince Georges
Zoning RU
Rooms
Other Rooms Living Room, Dining Room, Bedroom 2, Kitchen, Breakfast Room, Bedroom 1, Laundry, Bathroom 1, Bathroom 2
Main Level Bedrooms 1
Interior
Interior Features Bathroom - Tub Shower, Carpet, Ceiling Fan(s), Dining Area, Kitchen - Eat-In, Pantry, Primary Bath(s), Walk-in Closet(s)
Hot Water Electric
Heating Forced Air
Cooling Ceiling Fan(s), Central A/C
Fireplaces Number 1
Equipment Built-In Microwave, Water Heater, Washer/Dryer Stacked, Dishwasher, Stove, Refrigerator
Furnishings No
Fireplace Y
Appliance Built-In Microwave, Water Heater, Washer/Dryer Stacked, Dishwasher, Stove, Refrigerator
Heat Source Electric
Laundry Upper Floor, Washer In Unit, Dryer In Unit
Exterior
Exterior Feature Balcony
Parking On Site 1
Utilities Available Electric Available
Amenities Available Tennis Courts, Swimming Pool, Pool - Outdoor
Water Access N
Accessibility None
Porch Balcony
Garage N
Building
Story 2
Foundation Block
Sewer Public Sewer
Water Public
Architectural Style Side-by-Side
Level or Stories 2
Additional Building Above Grade, Below Grade
Structure Type Vaulted Ceilings
New Construction N
Schools
School District Prince George'S County Public Schools
Others
Pets Allowed Y
HOA Fee Include Ext Bldg Maint,Lawn Maintenance,Snow Removal
Senior Community No
Tax ID 17132936813
Ownership Condominium
Acceptable Financing Cash, Conventional, FHA, VA
Listing Terms Cash, Conventional, FHA, VA
Financing Cash,Conventional,FHA,VA
Special Listing Condition Standard
Pets Allowed Dogs OK, Cats OK
Read Less

Bought with Massiel Soribel Perez • Samson Properties



