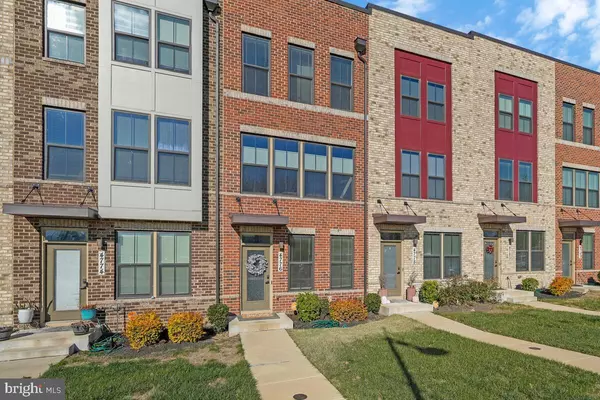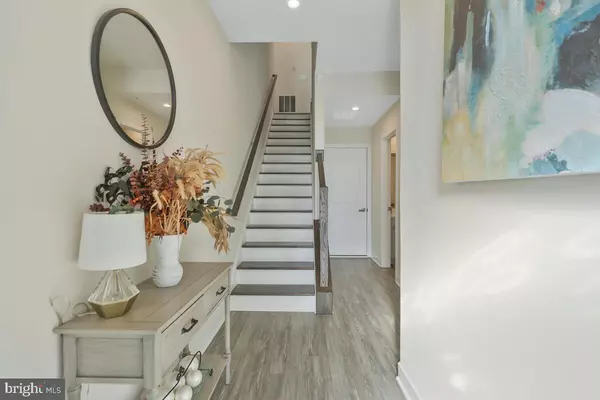For more information regarding the value of a property, please contact us for a free consultation.
4776 TOWNE SQUARE BLVD Suitland, MD 20746
Want to know what your home might be worth? Contact us for a FREE valuation!

Our team is ready to help you sell your home for the highest possible price ASAP
Key Details
Sold Price $490,000
Property Type Townhouse
Sub Type Interior Row/Townhouse
Listing Status Sold
Purchase Type For Sale
Square Footage 2,000 sqft
Price per Sqft $245
Subdivision Village Of Towne Square
MLS Listing ID MDPG2134766
Sold Date 01/09/25
Style Contemporary
Bedrooms 4
Full Baths 4
Half Baths 1
HOA Fees $249/mo
HOA Y/N Y
Abv Grd Liv Area 2,000
Originating Board BRIGHT
Year Built 2021
Annual Tax Amount $5,624
Tax Year 2024
Lot Size 976 Sqft
Acres 0.02
Property Description
Welcome to 4776 Towne Square Blvd, Suitland, MD 20746 – a stunning 4-level townhome designed for modern living and stylish comfort! Built in 2021, this Clarendon Model offers 4 bedrooms, each with its own walk-in closet, and 4.5 baths, and has over 2000 square feet of living space. The open-concept layout features 9' ceilings, LVP flooring, and elegant oak stairs, creating a seamless flow throughout the home. The gourmet kitchen is a standout with quartz countertops, a large island, 42” cabinets, stainless steel gas appliances, and plenty of space to entertain.
The third floor boasts two bedrooms with custom Elfa closet systems, dual bath vanities, a large ceramic-tiled shower, and a convenient stackable washer and dryer. The fourth level is a private retreat with a fourth bedroom, a full bath with a tub, and a spacious rec room that walks out to a balcony, perfect for relaxing evenings. The home's brick front, rear-entry garage, 2-zone heating/cooling, and tankless gas water heater add to its comfort and efficiency. Custom window blinds complete the look, offering privacy and style. Don't miss your chance to own this beautifully crafted home in a prime location – schedule your tour today!
Location
State MD
County Prince Georges
Zoning LMUTC
Rooms
Main Level Bedrooms 1
Interior
Interior Features Ceiling Fan(s), Floor Plan - Open, Pantry, Upgraded Countertops, Kitchen - Island, Walk-in Closet(s), Recessed Lighting, Window Treatments, Primary Bath(s)
Hot Water Natural Gas
Heating Forced Air
Cooling Central A/C
Flooring Luxury Vinyl Plank
Equipment Stainless Steel Appliances, Built-In Microwave, Refrigerator, Water Dispenser, Water Heater - Tankless
Fireplace N
Window Features Insulated
Appliance Stainless Steel Appliances, Built-In Microwave, Refrigerator, Water Dispenser, Water Heater - Tankless
Heat Source Natural Gas
Laundry Upper Floor, Has Laundry
Exterior
Parking Features Garage - Rear Entry
Garage Spaces 2.0
Utilities Available Electric Available, Natural Gas Available, Sewer Available, Water Available
Amenities Available Fitness Center, Dog Park, Jog/Walk Path, Common Grounds
Water Access N
Accessibility 2+ Access Exits
Attached Garage 1
Total Parking Spaces 2
Garage Y
Building
Story 4
Foundation Slab
Sewer Public Sewer
Water Public
Architectural Style Contemporary
Level or Stories 4
Additional Building Above Grade, Below Grade
Structure Type Dry Wall,9'+ Ceilings
New Construction N
Schools
Elementary Schools Suitland
Middle Schools Drew Freeman
High Schools Suitland
School District Prince George'S County Public Schools
Others
HOA Fee Include Cable TV,Lawn Maintenance,High Speed Internet
Senior Community No
Tax ID 17065631186
Ownership Fee Simple
SqFt Source Assessor
Acceptable Financing Cash, FHA, VA, Conventional
Listing Terms Cash, FHA, VA, Conventional
Financing Cash,FHA,VA,Conventional
Special Listing Condition Standard
Read Less

Bought with Jon Tobery • Century 21 Redwood Realty



