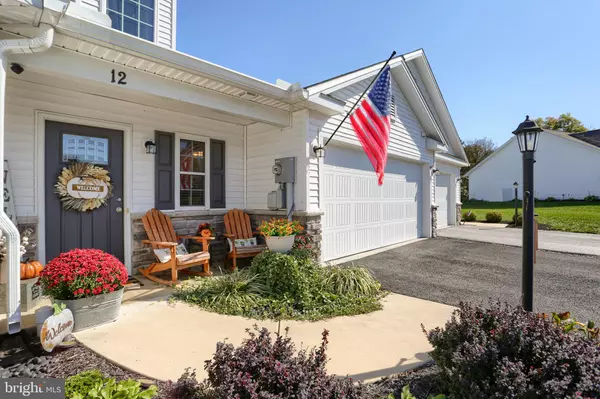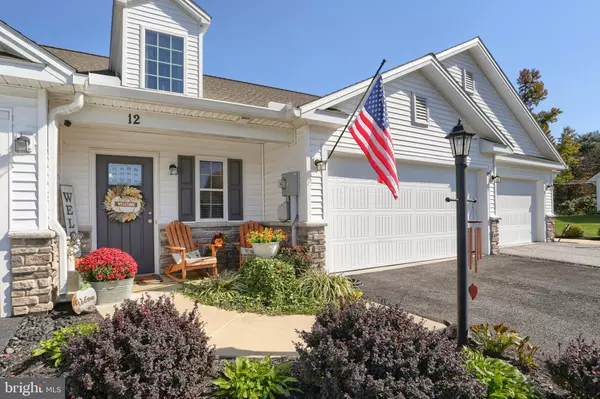For more information regarding the value of a property, please contact us for a free consultation.
12 GROUP CT Mount Holly Springs, PA 17065
Want to know what your home might be worth? Contact us for a FREE valuation!

Our team is ready to help you sell your home for the highest possible price ASAP
Key Details
Sold Price $290,000
Property Type Townhouse
Sub Type Interior Row/Townhouse
Listing Status Sold
Purchase Type For Sale
Square Footage 1,826 sqft
Price per Sqft $158
Subdivision Laurel Estates
MLS Listing ID PACB2035952
Sold Date 01/03/25
Style Traditional,Cape Cod
Bedrooms 3
Full Baths 2
Half Baths 1
HOA Y/N N
Abv Grd Liv Area 1,826
Originating Board BRIGHT
Year Built 2019
Annual Tax Amount $3,406
Tax Year 2023
Lot Size 3,484 Sqft
Acres 0.08
Property Description
Well maintained and move in ready. Located in a cul-de-sac, this townhome has it all. Starting with the wide foyer which leads to the open concept living areas. The kitchen boasts plenty of cabinet space, granite countertops, and big pantry. Stainless steel appliances add to the shine of the kitchen which shows like new. Spacious living room with access to a private deck with steel gazebo for an oasis get a way. Large first floor bedroom includes a full bath with tile flooring, updated tiled shower, and walk in closet. First floor laundry area. Two additional bedrooms, with their own walk in closets, on the second floor along with another full bathroom. Extra storage space is also included on the second floor. Additional extras include laminated plank flooring, custom molding, sprinkler system, and wide hallways & doors which are ADA compliant. Oversized 2 car garage has extra storage as well. Call today to set up a tour!
Location
State PA
County Cumberland
Area South Middleton Twp (14440)
Zoning RESIDENTIAL
Rooms
Other Rooms Living Room, Dining Room, Primary Bedroom, Bedroom 2, Bedroom 3, Kitchen
Main Level Bedrooms 1
Interior
Interior Features Carpet, Combination Dining/Living, Floor Plan - Traditional, Primary Bath(s), Pantry, Recessed Lighting, Sprinkler System, Bathroom - Stall Shower, Bathroom - Tub Shower, Upgraded Countertops, Walk-in Closet(s), Ceiling Fan(s)
Hot Water Electric
Heating Forced Air
Cooling Central A/C
Flooring Carpet, Ceramic Tile, Laminate Plank
Equipment Built-In Microwave, Dishwasher, Disposal, Microwave, Oven/Range - Gas, Range Hood, Refrigerator, Stainless Steel Appliances, Washer/Dryer Stacked, Water Heater - High-Efficiency
Fireplace N
Window Features Double Hung
Appliance Built-In Microwave, Dishwasher, Disposal, Microwave, Oven/Range - Gas, Range Hood, Refrigerator, Stainless Steel Appliances, Washer/Dryer Stacked, Water Heater - High-Efficiency
Heat Source Natural Gas
Laundry Main Floor
Exterior
Exterior Feature Deck(s)
Parking Features Inside Access, Additional Storage Area
Garage Spaces 2.0
Water Access N
Roof Type Asphalt
Accessibility 36\"+ wide Halls, 32\"+ wide Doors
Porch Deck(s)
Attached Garage 2
Total Parking Spaces 2
Garage Y
Building
Story 2
Foundation Slab
Sewer Public Sewer
Water Public
Architectural Style Traditional, Cape Cod
Level or Stories 2
Additional Building Above Grade
Structure Type Dry Wall
New Construction N
Schools
High Schools Boiling Springs
School District South Middleton
Others
Senior Community No
Tax ID 40-31-2189-162
Ownership Fee Simple
SqFt Source Estimated
Acceptable Financing Cash, Conventional, FHA, USDA, VA
Listing Terms Cash, Conventional, FHA, USDA, VA
Financing Cash,Conventional,FHA,USDA,VA
Special Listing Condition Standard
Read Less

Bought with Colleen Marie Blume • Coldwell Banker Realty



