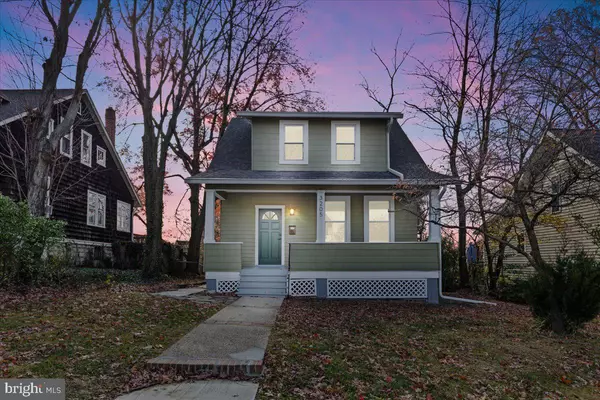For more information regarding the value of a property, please contact us for a free consultation.
3205 JUNEAU PL Baltimore, MD 21214
Want to know what your home might be worth? Contact us for a FREE valuation!

Our team is ready to help you sell your home for the highest possible price ASAP
Key Details
Sold Price $355,000
Property Type Single Family Home
Sub Type Detached
Listing Status Sold
Purchase Type For Sale
Square Footage 1,235 sqft
Price per Sqft $287
Subdivision Arcadia-Beverly Hills Historic District
MLS Listing ID MDBA2148308
Sold Date 12/31/24
Style Colonial
Bedrooms 4
Full Baths 2
HOA Y/N N
Abv Grd Liv Area 1,235
Originating Board BRIGHT
Year Built 1923
Annual Tax Amount $3,582
Tax Year 2024
Lot Size 6,247 Sqft
Acres 0.14
Property Description
Discover this beautifully renovated detached home in the sought-after Arcadian neighborhood, perfectly positioned for outdoor enthusiasts and urban convenience. A charming covered front porch sets the tone, welcoming you into a thoughtfully updated space. The main level features a cozy living room, a gourmet kitchen with stainless steel appliances, and a sunlit dining area, alongside a bedroom and a full bath. Upstairs, three additional bedrooms and another full bath provide ample space for family or guests. Step outside to a rear deck that overlooks a large, fenced-in yard, ideal for entertaining, gardening, or play. With easy access to trails at Herring Run Park, a short walk to serene Lake Montebello, and the beloved Koco's Pub nearby, this home combines modern living with the best of the community's amenities.
Location
State MD
County Baltimore City
Zoning R-3
Rooms
Other Rooms Study
Basement Connecting Stairway, Interior Access, Unfinished
Main Level Bedrooms 1
Interior
Interior Features Ceiling Fan(s), Combination Kitchen/Dining, Dining Area, Floor Plan - Traditional, Kitchen - Gourmet, Recessed Lighting, Upgraded Countertops, Wood Floors
Hot Water Natural Gas
Heating Heat Pump(s)
Cooling Central A/C
Equipment Built-In Microwave, Dishwasher, Refrigerator, Stove, Washer, Dryer
Fireplace N
Appliance Built-In Microwave, Dishwasher, Refrigerator, Stove, Washer, Dryer
Heat Source Natural Gas
Laundry Basement
Exterior
Exterior Feature Deck(s), Porch(es)
Water Access N
Accessibility None
Porch Deck(s), Porch(es)
Garage N
Building
Story 3
Foundation Slab
Sewer Public Sewer
Water Public
Architectural Style Colonial
Level or Stories 3
Additional Building Above Grade, Below Grade
New Construction N
Schools
School District Baltimore City Public Schools
Others
Senior Community No
Tax ID 0327015897A025
Ownership Fee Simple
SqFt Source Assessor
Acceptable Financing Cash, Conventional, FHA, VA
Listing Terms Cash, Conventional, FHA, VA
Financing Cash,Conventional,FHA,VA
Special Listing Condition Standard
Read Less

Bought with Anne Marie M Balcerzak • AB & Co Realtors, Inc.



