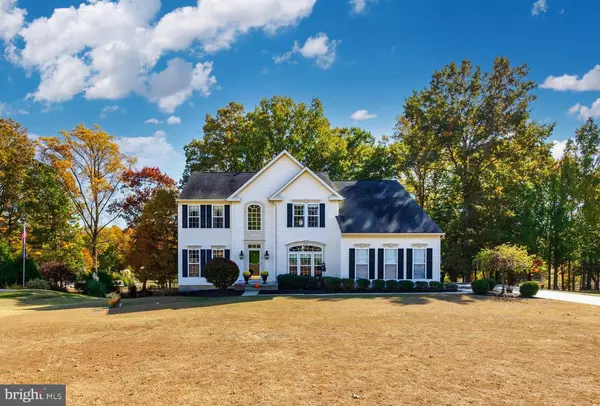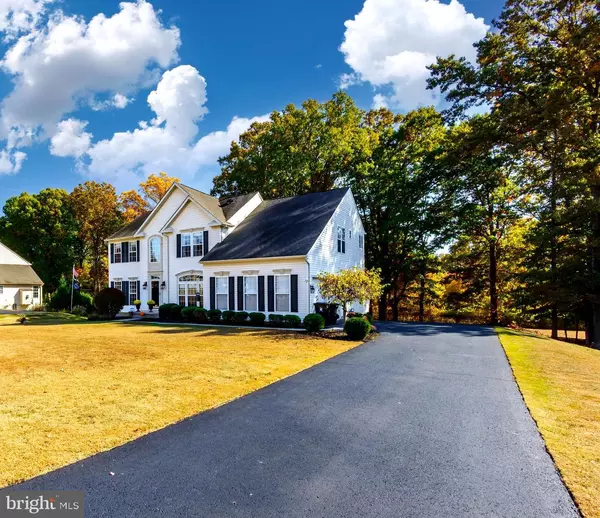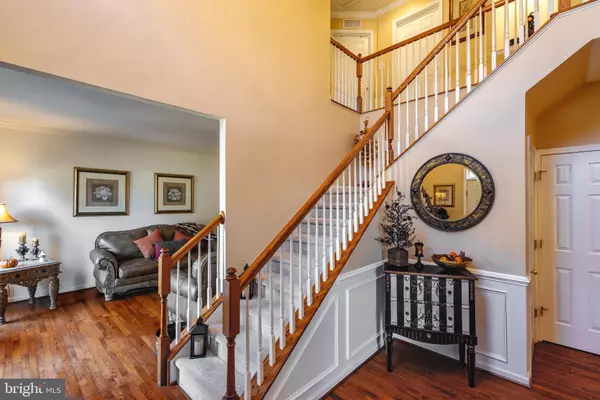For more information regarding the value of a property, please contact us for a free consultation.
116 DILLONS LN Mullica Hill, NJ 08062
Want to know what your home might be worth? Contact us for a FREE valuation!

Our team is ready to help you sell your home for the highest possible price ASAP
Key Details
Sold Price $707,000
Property Type Single Family Home
Sub Type Detached
Listing Status Sold
Purchase Type For Sale
Square Footage 4,826 sqft
Price per Sqft $146
Subdivision Dillons View
MLS Listing ID NJGL2049260
Sold Date 12/27/24
Style Colonial,Traditional
Bedrooms 4
Full Baths 2
Half Baths 2
HOA Fees $50/ann
HOA Y/N Y
Abv Grd Liv Area 3,326
Originating Board BRIGHT
Year Built 2006
Annual Tax Amount $13,788
Tax Year 2024
Lot Size 1.030 Acres
Acres 1.03
Lot Dimensions 0.00 x 0.00
Property Description
Gorgeous and immaculate 4 bedroom 4 bathroom Courtland model by Ryan Homes sitting on a partially wooded 1 acre lot with warm, soft neutral hues, hardwood Flooring, architectural wainscoting and superior attention to detail throughout. Excellent home for entertaining or relaxation. Center hall colonial features a Formal Living Room , Dining Room with tray ceiling and Bay Window, Gourmet Kitchen with huge granite island, stainless steel appliances, double oven, and 42" maple cabinets . The Kitchen opens up to the large, bright Morning Room with arched Palladian & transom windows with views of the private backyard. The French doors in the morning room lead to a huge Trex deck perfect for entertaining where and enjoying the serenity of the private backyard. The Family Room is bright with several transom windows and features a a gas fireplace. Also on the main floor is a Study With French Doors, Laundry Room With Storage Cabinets & Sink. Upstairs is the Spacious Owners suite with tray Ceiling, Rope Lighting, en suite large Bath With Jetted Tub, Two Walk-In Closets and an Open Sitting Area. Three Additional Good-Sized Bedrooms with ceiling fans, lots of light and Full Hall Bath complete the 2nd floor. Beautiful Finished Walk-Out Basement with Media Room, Wet/Dry Bar area with granite countertop, gathering room , Half Bath and Storage Room.
This home also features, recessed lighting, central vacuum system, New hot water heater and so much more! Close to shopping, restaurants, major highways, Philadelphia and Delaware. Serviced by award winning Clearview School district.
Location
State NJ
County Gloucester
Area Harrison Twp (20808)
Zoning R1
Rooms
Other Rooms Living Room, Dining Room, Bedroom 2, Bedroom 3, Bedroom 4, Kitchen, Family Room, Breakfast Room, Study, Media Room, Primary Bathroom
Basement Walkout Level, Partially Finished
Interior
Interior Features Attic, Bathroom - Soaking Tub, Bathroom - Walk-In Shower, Breakfast Area, Built-Ins, Carpet, Ceiling Fan(s), Central Vacuum, Chair Railings, Combination Kitchen/Dining, Crown Moldings, Dining Area, Family Room Off Kitchen, Floor Plan - Open, Formal/Separate Dining Room, Kitchen - Gourmet, Kitchen - Island, Pantry, Primary Bath(s), Recessed Lighting, Upgraded Countertops, Wainscotting, Walk-in Closet(s), Wet/Dry Bar, Wood Floors
Hot Water Natural Gas
Heating Forced Air
Cooling Central A/C
Fireplaces Number 1
Fireplaces Type Gas/Propane
Equipment Negotiable
Fireplace Y
Heat Source Natural Gas
Laundry Main Floor
Exterior
Parking Features Garage - Side Entry, Garage Door Opener
Garage Spaces 2.0
Water Access N
Accessibility None
Attached Garage 2
Total Parking Spaces 2
Garage Y
Building
Story 2
Foundation Concrete Perimeter
Sewer On Site Septic
Water Public
Architectural Style Colonial, Traditional
Level or Stories 2
Additional Building Above Grade, Below Grade
New Construction N
Schools
School District Clearview Regional Schools
Others
Senior Community No
Tax ID 08-00033 02-00026
Ownership Fee Simple
SqFt Source Assessor
Security Features Motion Detectors,Smoke Detector
Acceptable Financing Cash, Conventional, FHA
Listing Terms Cash, Conventional, FHA
Financing Cash,Conventional,FHA
Special Listing Condition Standard
Read Less

Bought with Erica Costanzo • Prime Realty Partners



