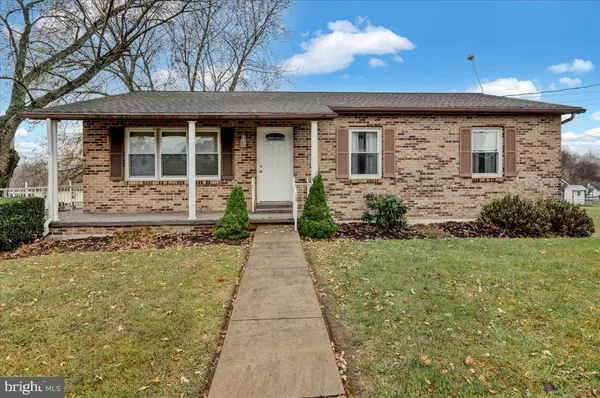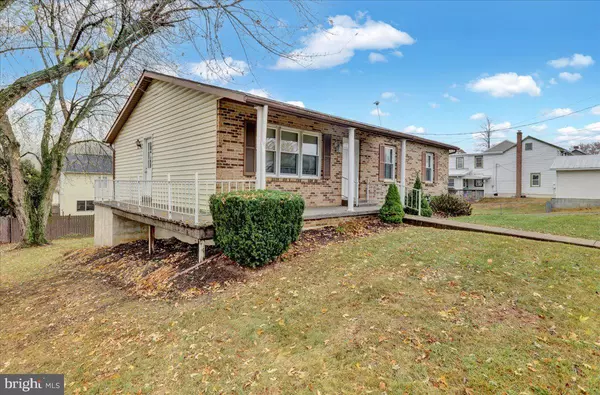For more information regarding the value of a property, please contact us for a free consultation.
418 INDIAN MANOR DR Leesport, PA 19533
Want to know what your home might be worth? Contact us for a FREE valuation!

Our team is ready to help you sell your home for the highest possible price ASAP
Key Details
Sold Price $289,500
Property Type Single Family Home
Sub Type Detached
Listing Status Sold
Purchase Type For Sale
Square Footage 1,120 sqft
Price per Sqft $258
Subdivision None Available
MLS Listing ID PABK2050860
Sold Date 12/27/24
Style Ranch/Rambler
Bedrooms 4
Full Baths 2
Half Baths 1
HOA Y/N N
Abv Grd Liv Area 1,120
Originating Board BRIGHT
Year Built 1986
Annual Tax Amount $3,543
Tax Year 2024
Lot Size 10,018 Sqft
Acres 0.23
Lot Dimensions 0.00 x 0.00
Property Description
Make yourself at home in this 4 bedroom, 2.5 bath ranch house. As you enter, you'll appreciate the inviting hardwood floors that extend throughout the main living areas. The eat-in kitchen provides ample space for casual dining, while a separate dining room offers a more formal setting for entertaining. The primary bedroom features a convenient half bath, for added privacy. The upgraded hall bath serves the other 2 bedrooms on the main level. The basement is partially finished and includes an additional bedroom, a full bath, and a laundry room plus an unfinished room and garage. Central air conditioning ensures year-round comfort. This well-maintained ranch home combines convenience and charm, ready to welcome you home!
Location
State PA
County Berks
Area Ontelaunee Twp (10268)
Zoning RES
Rooms
Basement Full
Main Level Bedrooms 3
Interior
Interior Features Kitchen - Eat-In
Hot Water Electric
Heating Heat Pump - Electric BackUp
Cooling Central A/C
Flooring Wood, Fully Carpeted, Vinyl
Equipment Cooktop, Dishwasher
Fireplace N
Appliance Cooktop, Dishwasher
Heat Source Electric
Laundry Lower Floor
Exterior
Exterior Feature Porch(es)
Utilities Available Cable TV
Water Access N
Roof Type Pitched,Shingle
Accessibility None
Porch Porch(es)
Garage N
Building
Lot Description Sloping, Front Yard, Rear Yard, SideYard(s)
Story 1
Foundation Brick/Mortar
Sewer Public Sewer
Water Public
Architectural Style Ranch/Rambler
Level or Stories 1
Additional Building Above Grade, Below Grade
New Construction N
Schools
School District Schuylkill Valley
Others
Senior Community No
Tax ID 68-4491-14-43-3566
Ownership Fee Simple
SqFt Source Assessor
Acceptable Financing Conventional, Cash
Listing Terms Conventional, Cash
Financing Conventional,Cash
Special Listing Condition Standard
Read Less

Bought with Ivonn Reyes • Pagoda Realty



