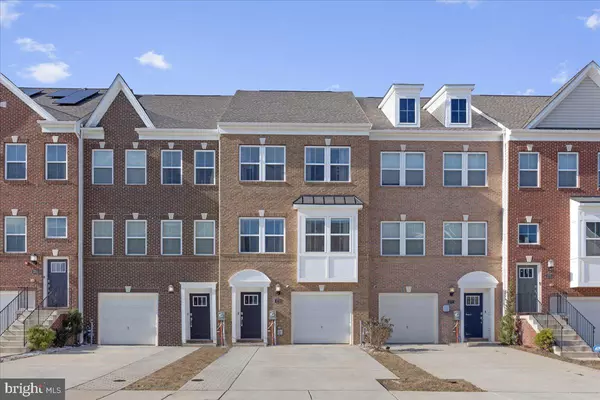For more information regarding the value of a property, please contact us for a free consultation.
5779 FREDERICK DOUGLAS PL White Plains, MD 20695
Want to know what your home might be worth? Contact us for a FREE valuation!

Our team is ready to help you sell your home for the highest possible price ASAP
Key Details
Sold Price $455,000
Property Type Townhouse
Sub Type Interior Row/Townhouse
Listing Status Sold
Purchase Type For Sale
Square Footage 2,230 sqft
Price per Sqft $204
Subdivision Stonehaven
MLS Listing ID MDCH2037506
Sold Date 12/27/24
Style Colonial
Bedrooms 3
Full Baths 2
Half Baths 2
HOA Fees $33
HOA Y/N Y
Abv Grd Liv Area 2,230
Originating Board BRIGHT
Year Built 2020
Available Date 2024-12-07
Annual Tax Amount $4,738
Tax Year 2024
Lot Size 2,004 Sqft
Acres 0.05
Property Sub-Type Interior Row/Townhouse
Property Description
Welcome to this exceptional 3-bedroom, 2 full bath, 2 half bath townhome with a one-car garage featuring an epoxy floor, located in the amenity-rich community of Stonehaven. Impeccably maintained and thoughtfully upgraded, this home offers a perfect blend of convenience, low maintenance, and luxury. The lower level features a cozy family room with a convenient half bath and direct access to a fully-fenced backyard with a patio. The main level boasts an open-concept layout with a spacious family room, a stunning kitchen with a large eat-in island featuring stone-front decor and pendant lights, granite countertops, tall cabinets for ample storage, stainless steel appliances, and a 5-burner gas stove. Adjacent to the kitchen, the dining room is adorned with a beautiful chandelier, creating the perfect setting for meals and entertaining. The living room showcases gorgeous decorative wall molding and provides access to the low-maintenance composite deck. This level is completed with crown molding, recessed lighting, durable LVP flooring, and a powder room. Upstairs, the primary suite impresses with a tray ceiling, ceiling fan, walk-in closet, and luxury ensuite bathroom with a dual vanity, enclosed toilet, & walk-in tile shower with a bench. Down the hall, two additional generously sized bedrooms offer privacy and share a full hall bath with a tub/shower combo and tiled shower walls. The upper level also includes a convenient laundry room. Located within walking distance of the community pool, clubhouse, exercise room, and playground, this home is also close to shopping, restaurants, medical facilities, and schools, and is perfectly situated for easy commutes to DC, Northern Virginia, & several local military installations. Only four years old, this home stands out from the rest thanks to its numerous upgrades and meticulous care—an excellent opportunity for anyone seeking a stylish, move-in-ready property!
Location
State MD
County Charles
Zoning PUD
Rooms
Basement Fully Finished, Daylight, Full
Interior
Hot Water Natural Gas
Heating Heat Pump(s)
Cooling Central A/C
Fireplace N
Heat Source Natural Gas
Exterior
Parking Features Garage - Front Entry
Garage Spaces 1.0
Water Access N
Accessibility None
Attached Garage 1
Total Parking Spaces 1
Garage Y
Building
Story 3
Foundation Concrete Perimeter
Sewer Public Sewer
Water Public
Architectural Style Colonial
Level or Stories 3
Additional Building Above Grade, Below Grade
New Construction N
Schools
School District Charles County Public Schools
Others
Senior Community No
Tax ID 0908358127
Ownership Fee Simple
SqFt Source Assessor
Special Listing Condition Standard
Read Less

Bought with Freddie Storey • Keller Williams Preferred Properties



