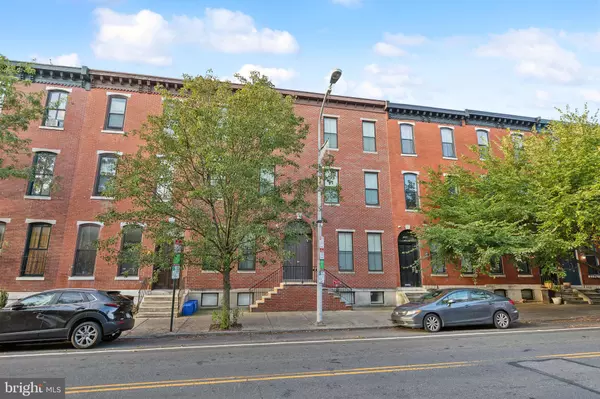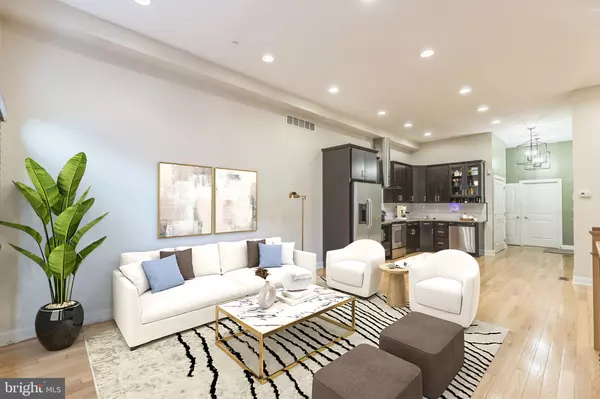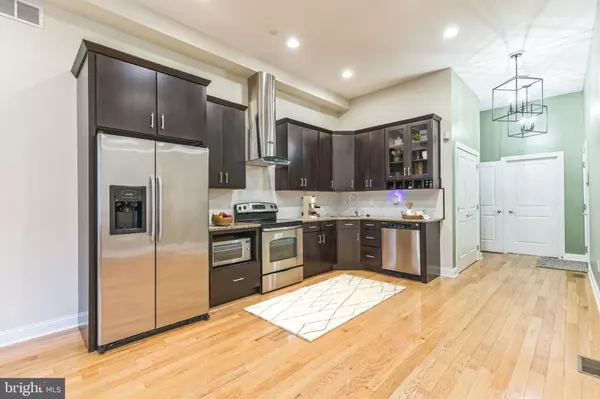For more information regarding the value of a property, please contact us for a free consultation.
1910 CHRISTIAN ST #A Philadelphia, PA 19146
Want to know what your home might be worth? Contact us for a FREE valuation!

Our team is ready to help you sell your home for the highest possible price ASAP
Key Details
Sold Price $390,000
Property Type Condo
Sub Type Condo/Co-op
Listing Status Sold
Purchase Type For Sale
Square Footage 1,142 sqft
Price per Sqft $341
Subdivision Graduate Hospital
MLS Listing ID PAPH2399410
Sold Date 12/27/24
Style Straight Thru
Bedrooms 2
Full Baths 2
Condo Fees $201/mo
HOA Y/N N
Abv Grd Liv Area 1,142
Originating Board BRIGHT
Year Built 2010
Annual Tax Amount $5,357
Tax Year 2024
Lot Dimensions 0.00 x 0.00
Property Description
This stunning bi-level condo in Graduate Hospital features high ceilings, recessed lighting, and beautiful hardwood floors throughout. The modern kitchen is equipped with stainless steel appliances, dark cabinets, granite countertops, and a stylish glass tile backsplash, seamlessly opening to the dining area and spacious living room—perfect for entertaining. French doors flood the space with natural light and lead to a private backyard oasis. The main floor includes a large bedroom with ample closet space and a full bath with a luxurious jacuzzi tub. The lower level is home to the master suite, complete with a full bath, generous closet space, and a laundry area. Additional storage is available in the common basement. Located just minutes from Rittenhouse Square, Center City, and Passyunk Avenue, this condo offers easy access to public transportation and major highways. This is a must see, schedule your showing today!
Location
State PA
County Philadelphia
Area 19146 (19146)
Zoning RM1
Rooms
Other Rooms Living Room, Kitchen, Bedroom 1, Storage Room
Basement Fully Finished
Main Level Bedrooms 1
Interior
Hot Water Other
Heating Forced Air
Cooling Central A/C
Fireplace N
Heat Source Electric
Exterior
Amenities Available Common Grounds
Water Access N
Accessibility None
Garage N
Building
Story 1
Unit Features Garden 1 - 4 Floors
Sewer Public Sewer
Water Public
Architectural Style Straight Thru
Level or Stories 1
Additional Building Above Grade, Below Grade
New Construction N
Schools
School District The School District Of Philadelphia
Others
Pets Allowed Y
HOA Fee Include Common Area Maintenance,Ext Bldg Maint
Senior Community No
Tax ID 888304060
Ownership Condominium
Special Listing Condition Standard
Pets Allowed Case by Case Basis
Read Less

Bought with Brittany McLaughlin • KW Empower



